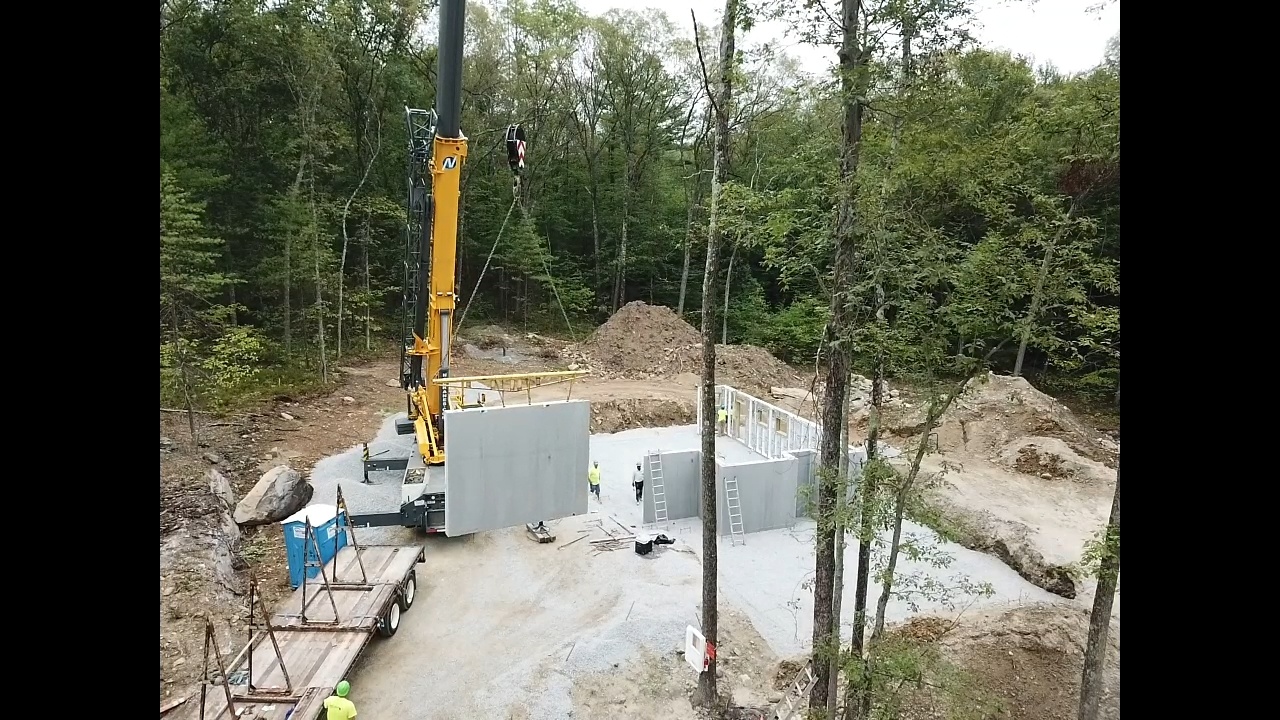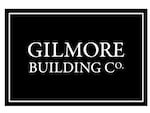Trimming Costs with New Home Building Technology

Gilmore Building Co. is known for using innovative New Home Building Technology when designing and building new homes. The Company's current new home project is using a factory-built panel system to build the home's foundation. As will be explained below, this system trims homeowner costs.
Advanced or innovative home building technologies are always emerging. This reality is good because building codes are always becoming more restrictive i.e., demanding of better performance from building methods and materials. An example is the Building Code's energy efficiency requirements. Homeowners also want high efficiency and low maintenance. Innovative technologies can, when properly applied by engineering-based skilled builders, save building costs and homeowner operating costs.
Gilmore Building Company, Inc. - a Central MA and Boston metro-west home building and remodeling contractor - has over the past 15 years become known for seeking out innovative technologies and incorporating the best of them into the design and construction of its new homes. These efforts have given rise to the Company's popular concept - the Gilmore Home.
The latest Gilmore Home is being built in Berlin, MA. One of the innovative technologies being used is factory-built concrete foundation panels. The video below shows the foundation being built and the panel being lowered into place. The images were taken by a drone and provide an interesting perspective.
What the images show is the concrete panel foundation system offered by Superior Walls of New England. The panels are cast in a factory with the required insulation attached to the concrete panel. The panels consist of reinforced 5000 psi concrete and rigid foam insulation and steel studs. The panels are very strong and don't crack as can happen with poured concrete foundations. Also, the panels are impervious to moisture because of the high strength concrete used. The panels come with a factory supported 15 year warranty.
This foundation system can only be used after detailed soils engineering. To build correctly, the ground beneath the panel walls must be carefully prepared and tested to confirm the compaction rating of the soil. Then the crushed stone footings are built.
