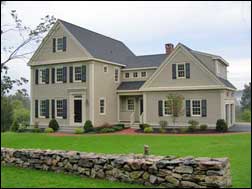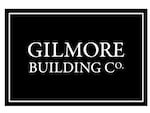How A Home Is Built, Article 4 by Custom Home Builder Boylston MA

Building the 1st Floor - Framing the Walls and Floor Deck
This is the 4th article in the series, "How A New Home Is Built." It is presented by Gilmore Building Co., Inc. a custom home builder in Boylston Ma The series of articles describe step-by-step the building of a New England style new old home. In the previous article the septic system (wastewater disposal system) was explained. To review any of the previous articles, click here to browse the list of articles under the Custom Home Building category. 
It is expected that a new article will be published every week or so. To be notified each time there is a new article, type your email address in the "subscribe" box to the right >>>>>. If you have questions, please write them in the comment box following each article post.
What's Being Built Now?
The 1st floor framing has begun. It seems it is when the framing of the house starts that the homeowner really gets excited. Maybe that's because at that moment all the work of planning, and permitting and obtaining financing is taking on a shape. The homeowners' dream of a home, custom designed to their specifications, is becoming real.
This home is being built in compliance with the new building code in MA, the 8th edition. It is the International Code Council's, "International Residential Code for One and Two-Family Dwellings, 2009." In MA, these requirements are amended by the Code of MA Regulations at 780 CMR 51.00, MA Residential Code.
The new code is strongly focused on energy efficiency. For this home, the exterior wall studs are 2 inch X 6 inch. With thicker walls, insulation with a higher R-factor can be used. In this case, the R-factor in the walls will be 21. Note that although the wall studs are 2x6 and not the old 2X4, the spacing remains at 16 inches-on-center.
The structural sheathing being used on the exterior walls is manufactured by J. M. Huber Corporation. It can be seen in the images below as the green material covering the exterior walls. It is Huber's Zip System for walls. In this system, the manufacture reports that the strength of OSB (oriented strand board) is combined with a barrier to provide high structural strength and reduced air flow into the home. Reducing air flow enhances the R-value of the insulation. The barrier also prevents moisture from entering the home while the moisture originating inside is allowed to "breath" to the outside.
 |
 |
 |
 |
Project Description
The home owners, with the assistance of Gilmore Building Co., Inc., (a custom home builder in Boylston MA) collaborating under the discipline of the design build process, are constructing a New England style new old home. The new old home shown in the picture above is typical of a new old home. New Old Homes are so named because they are designed to have the look and feel of the elegant homes that lined Main Street 200 or more years ago. However, they are built with the floor layouts desired today and the latest in low maintenance, high efficiency systems and materials.
The home being constructed is a decorated Greek Revival style from the 1860's era. It will be a single-family, two-story home having approximately 3500 sq. ft., 2 1/2 baths, 4 bedrooms and a 2-car garage.
The Next Article
The next article, Article #5 will cover 2nd floor framing and roof construction.
Gilmore Building Co., Inc. serves homeowners in Central MA, Metro-west Boston, Westborough, Hopkinton, Southborough, Northborough, Shrewsbury, Boylston, Sutton, and Upton, MA.
