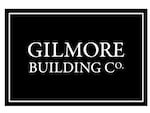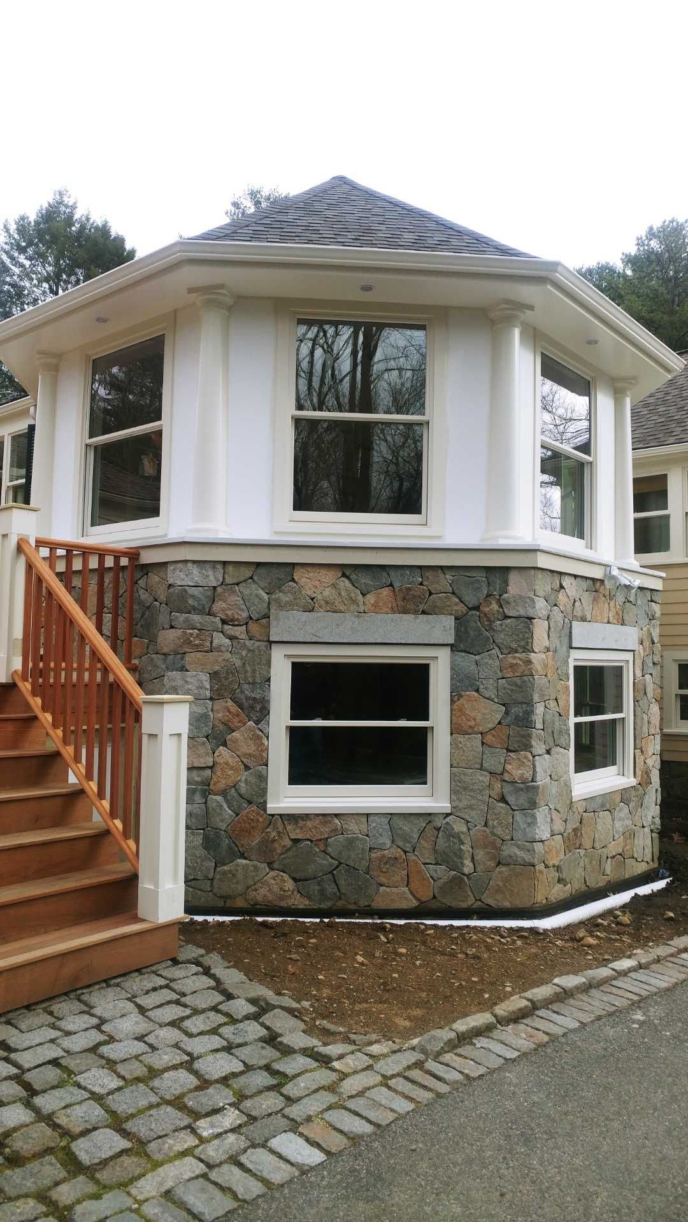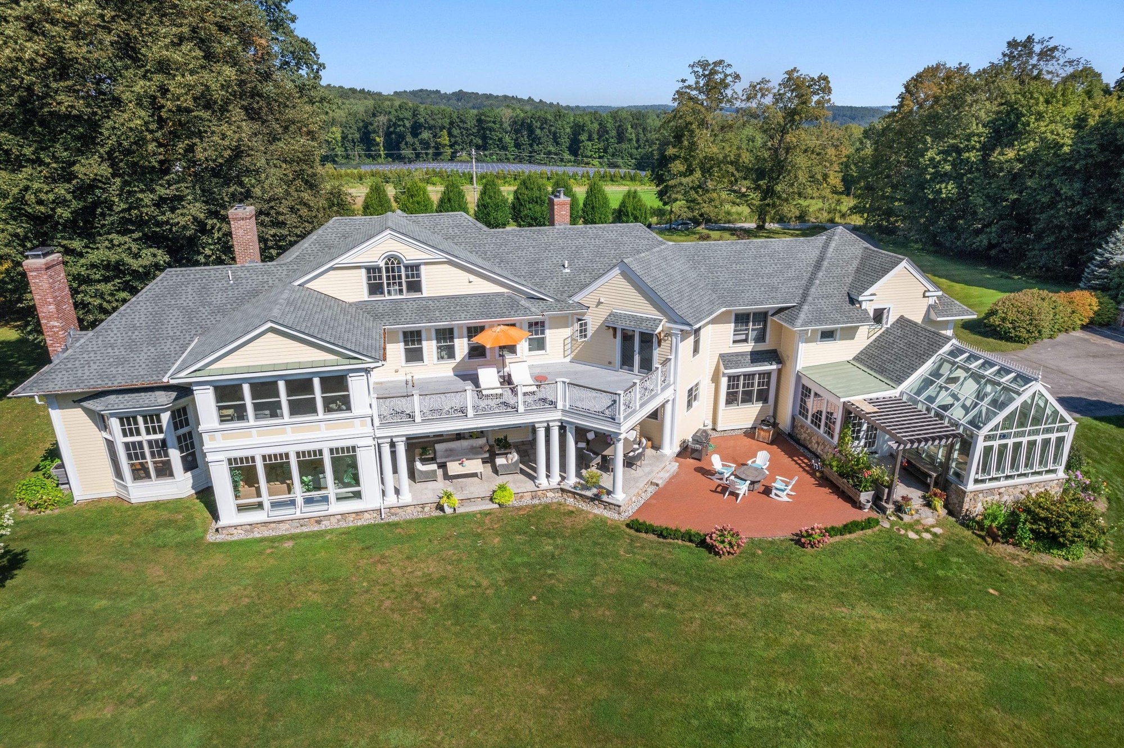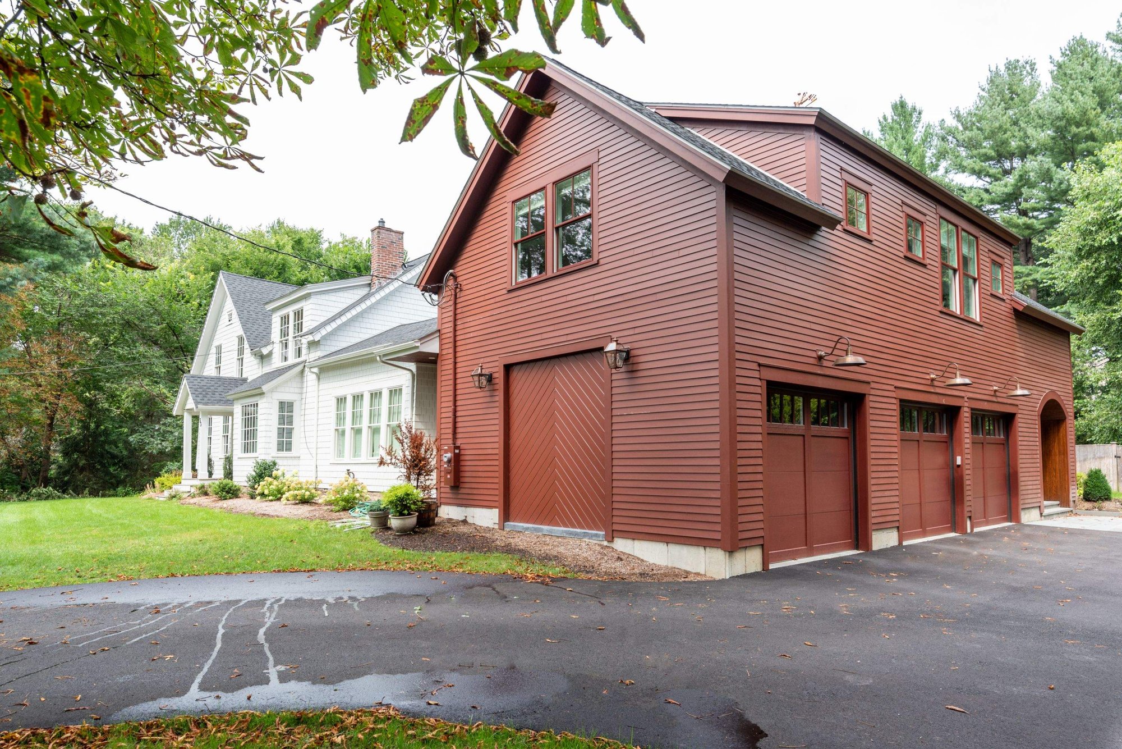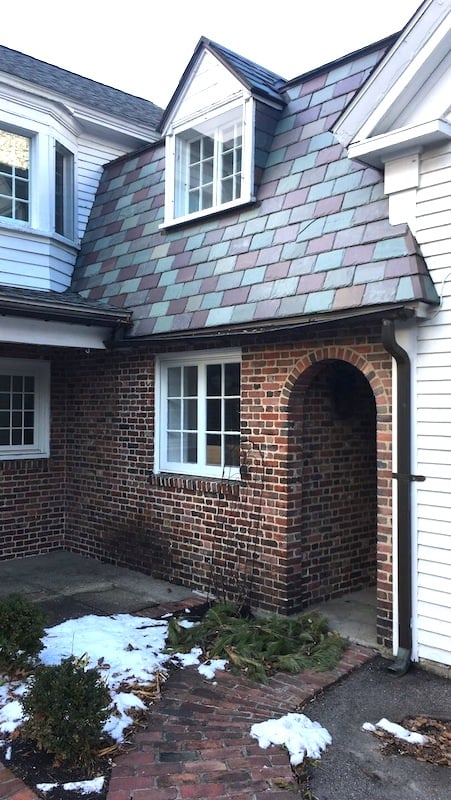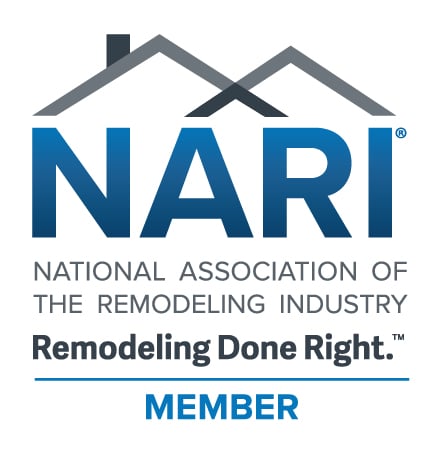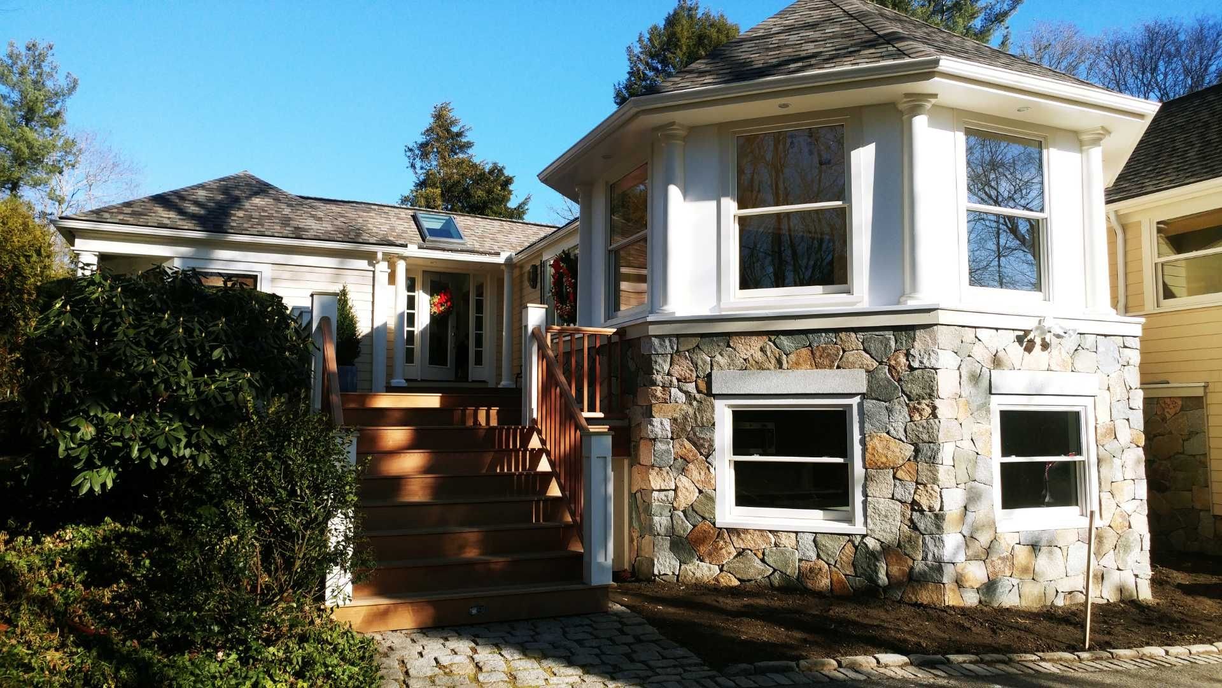
Expand Your Home with Stunning, Seamless Custom Additions
Dreaming of more space, better flow, and a home that truly fits your lifestyle? Gilmore Building Company is the go-to expert for home additions in Eastern & Central MA and the Metro-West region. We design and build stunning, high-quality additions that blend perfectly with your existing home—enhancing both style and functionality.
Imagine the Possibilities for Your Home
Master Suites – Turn your bedroom into a luxurious private retreat.
Great Rooms & Family Spaces – Open up your home for more gatherings, relaxation, and fun. Kitchen Expansions – Create a spacious, chef-worthy kitchen that makes cooking a joy.
Mudrooms & Garage Connections – Keep your home organized with smart, stylish transitions.
Carriage Homes & In-Law Apartments – A New England classic, now reimagined for modern multi-generational living.
Great Rooms & Family Spaces – Open up your home for more gatherings, relaxation, and fun. Kitchen Expansions – Create a spacious, chef-worthy kitchen that makes cooking a joy.
Mudrooms & Garage Connections – Keep your home organized with smart, stylish transitions.
Carriage Homes & In-Law Apartments – A New England classic, now reimagined for modern multi-generational living.
Since 2005, we’ve been transforming homes with expert craftsmanship, cutting-edge building techniques, and a passion for design. Our client-first approach means every addition is customized to your vision—maximizing space, efficiency, and long-term value.
Browse our portfolio and get inspired to create the home of your dreams!
