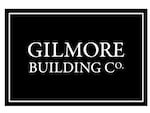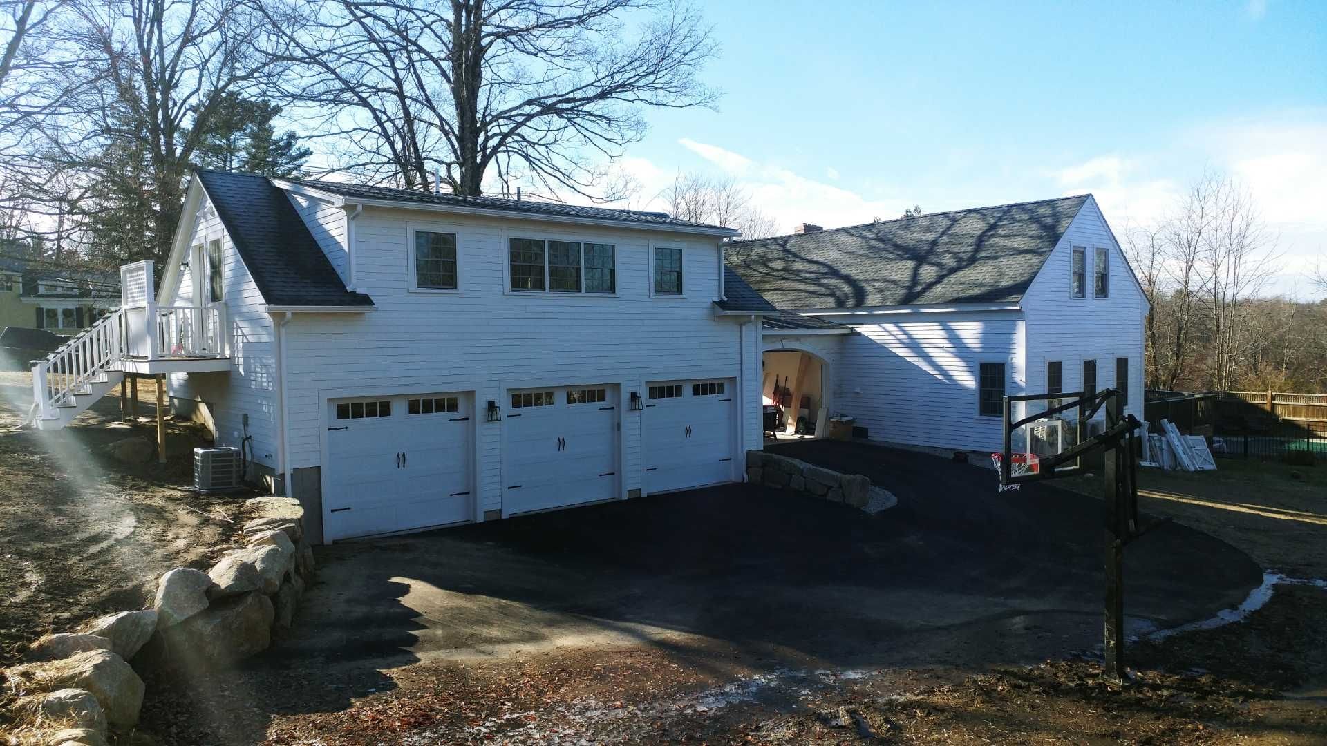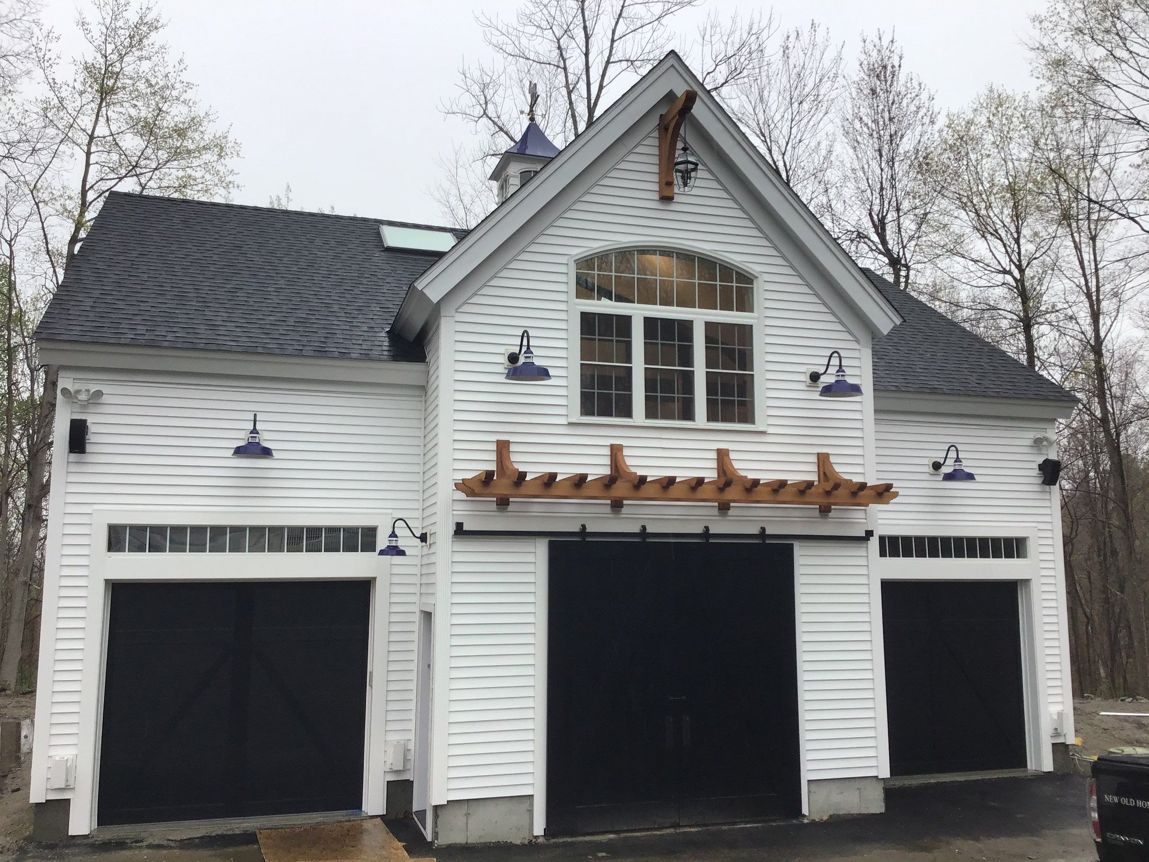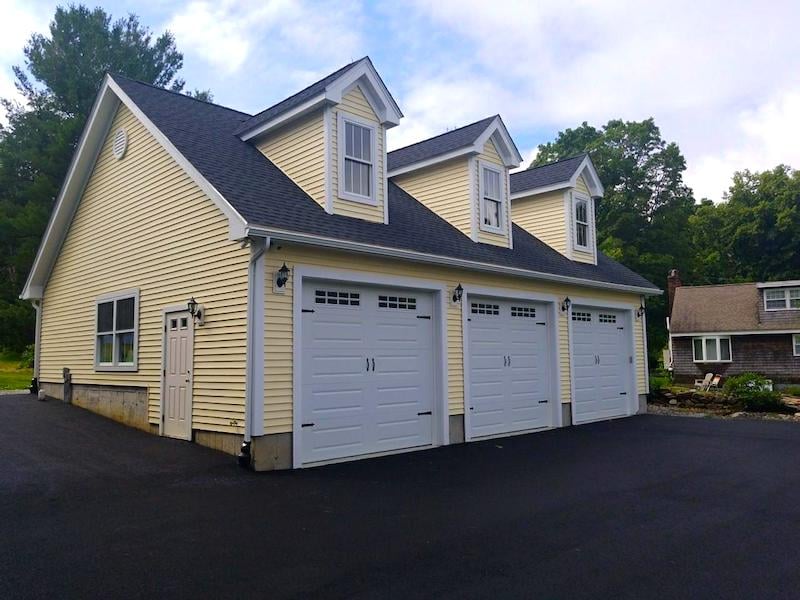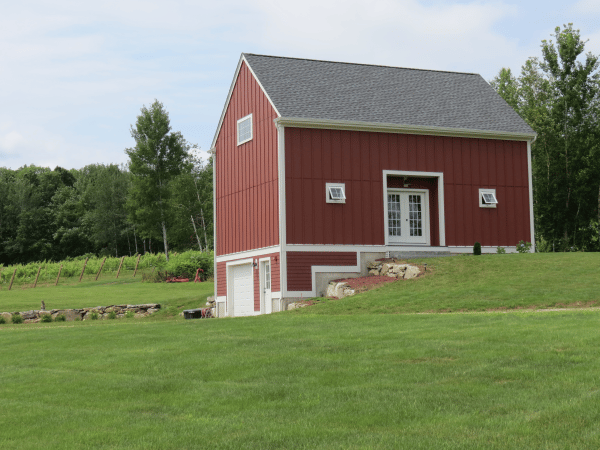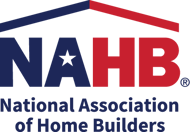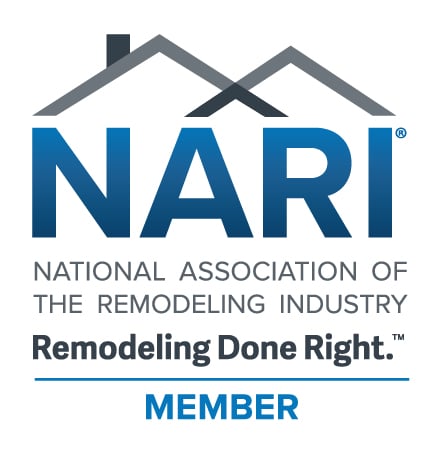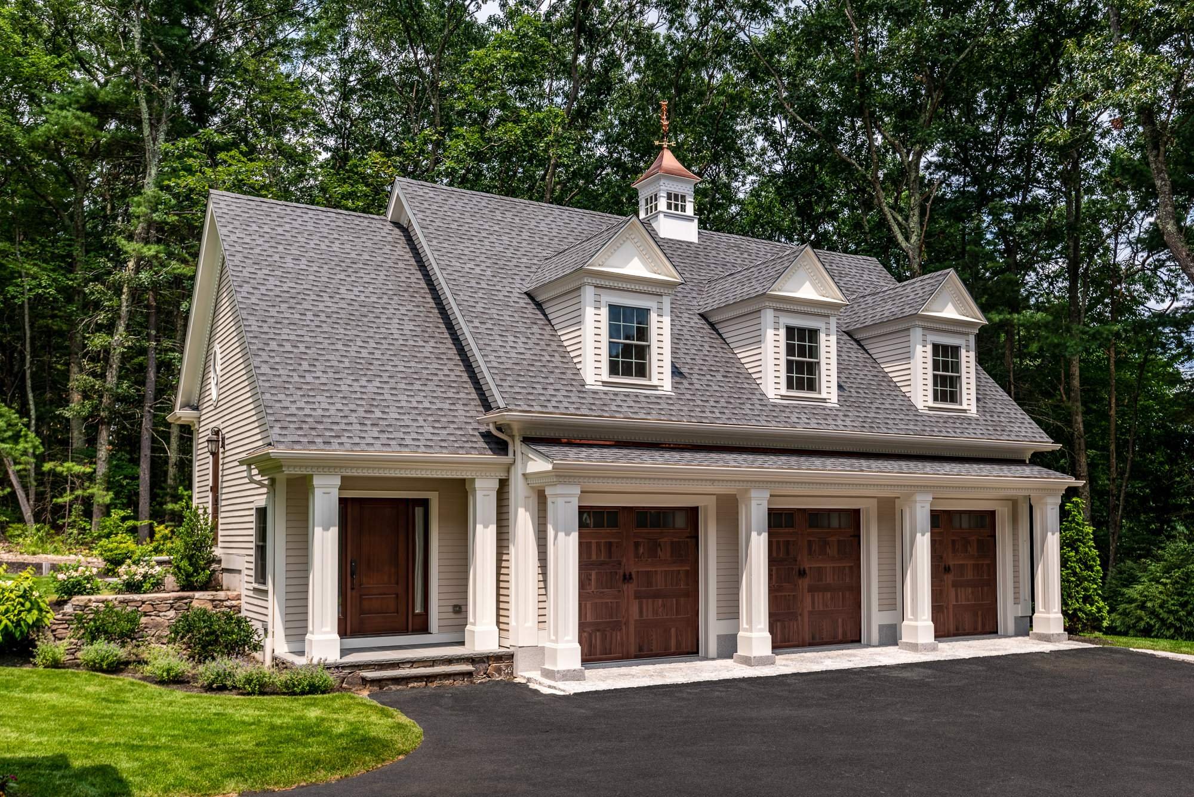
PORTFOLIO OF REMODELING PROJECTS - CARRIAGE HOMES | IN-LAW APPARTMENTS | MORE
To navigate through the portfolio, please select a project you would like to learn more about from the offerings below by clicking on a picture. You will then be taken to that specific project’s photos and description.
Custom Designed Multi-Generational Living Suites | Carriage Homes | Workshops | Barns
Since its inception 18 years ago, the Gilmore Building Company Co focus has been to combine artful design with innovation in home remodeling. Gilmore Builders has worked to enhance the project visions of its clients through the application of classic design principles, innovative building technologies, and the most current Building Science Principles. Its design team's "Client First" philosophy drives it to determine how to best use these technologies and principles to complete construction faster, for less cost, and produce a low energy use living space.
Whether attached to the main home or separated, carriage homes have been a long time favorite of New England homeowners. They are now being used, among other reasons, as in-law apartments.
Similarly, homeowners with hobbies have been custom designing “workshops” to house hobby activities. GBCo has collaborated with these clients to build customized / individualized workshops such as an elaborate garage-type building to house an antique car workshop and a wine bottling / retail shop.
