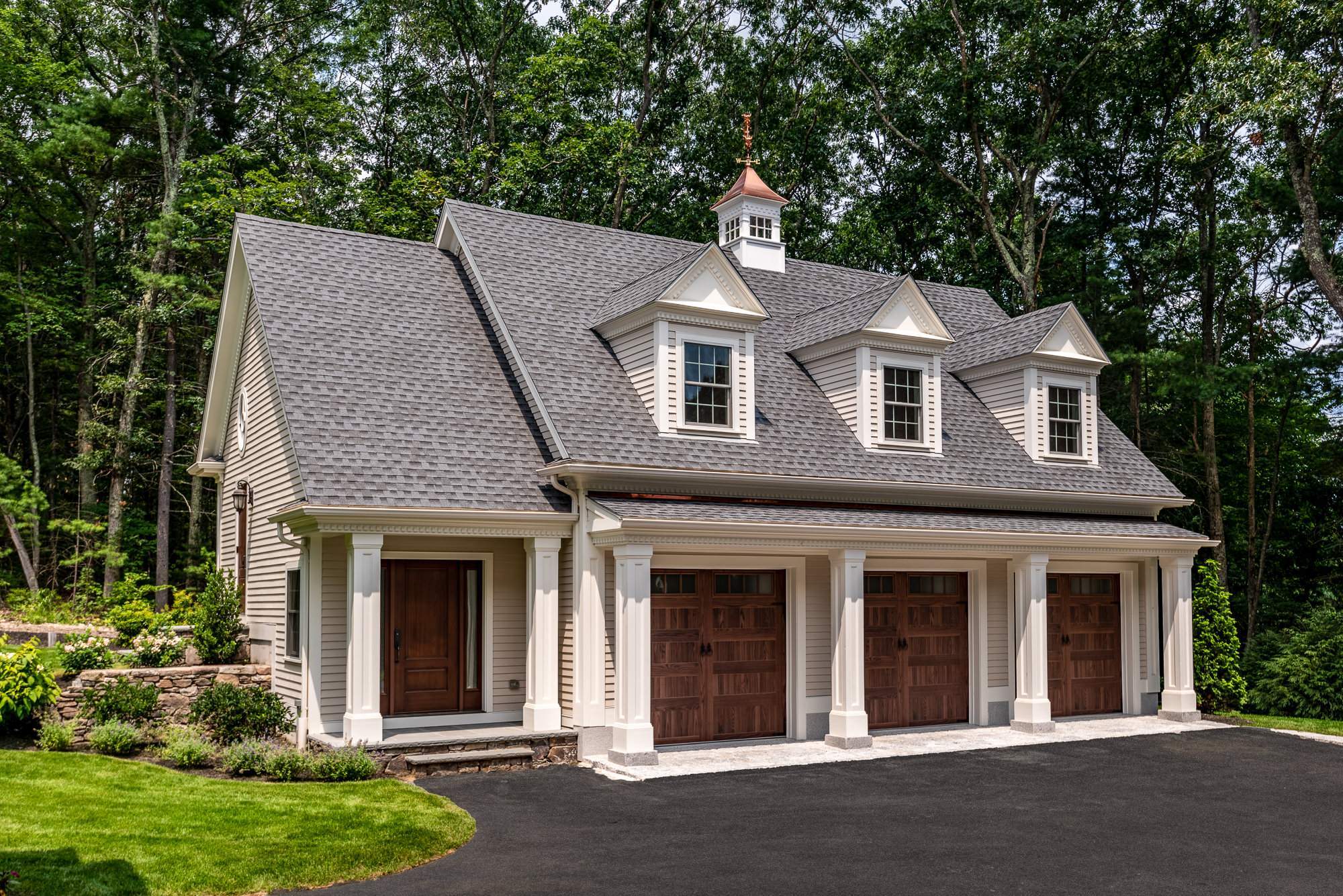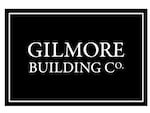Multigenerational Living: The Growing Trend

Adults living with other adults, particularly family members, is becoming common practice in Massachusetts—more young adults are moving back in with their parents and older parents are opting to reside with their adult children. This concept of two or more generations of a family living on the same property is known as multigenerational living. Most multigenerational home dynamics consist of young adults living with parents, parents living with their adult children, or grandparents, parents and adult children all residing in the same household.
The driving factor of these shared living situations? High living/housing costs and a need for care. Multigenerational living, or intergenerational living, is one solution people are turning to in order to ease the cost of living burden, especially for older and younger generations. There’s not only financial benefits, but practical and social ones as well. However, living with other adult family members can be a significant change from single-family living. While it comes with its own benefits and challenges, it can mean a lifestyle adjustment for homeowners used to living on their own.
Through skillfully designed changes large or small—and strong communication—a multigenerational home can be an enjoyable one.
Why Multigenerational Living is on the Rise
Multigenerational households have sharply grown in the past five decades. According to Pew Research Center, the number of U.S. multigenerational households quadrupled between 1971 and 2021. Three major reasons people reported living with family are financial struggles, caregiving, and simply the fact it’s something they’ve always done. People primarily described the living arrangements as convenient and rewarding.
Trends Spurring the Rise of Multigenerational Housing:
- High housing costs and limited affordable housing options in Massachusetts
- Older generations seeking to “age in place” with family support
- Young adults moving back in with parents
- This is largely due to student debt, job instability, and/or the cost of rent
- Cultural traditions and a shift away from the “nuclear family”, or single family household
- COVID-19 pandemic era shifts
- The pandemic prompted many people to rethink the benefits of living closer together—overall changing how families view housing, caregiving, and community support
How Multigenerational Households Solve These Trends
Financial Hardships
By consolidating financial expenses such as mortgage payments or rent, utilities, maintenance costs and property taxes, families can allocate a larger portion of income towards other needs and savings—building on the family’s generational wealth. Sharing these responsibilities however is accompanied by financial dependence. Families may want to take precautions and discuss their expectations and emergency plans before taking the step to live together.
Caregiving
Aside from cost savings, one of the biggest advantages of multigenerational living is built-in support at many different stages of life. Families with young children living with extended family members or grandparents under the same roof can create a convenient childcare solution. The arrangement offers significant savings for working parents amid high childcare costs, and emotional stability for children.
Multigenerational homes also allows for elderly family members to age in place with the support of nearby family—typically their adult children. Adult children can also closely monitor their parents’ health, provide assistance, and help ensure safety while still respecting their independence. Sharing caregiving responsibilities among household members reduces the risk of caregiver burnout and ensures sustainable long-term care.
Benefits of Building or Remodeling for Multigenerational Households
Customizable
- Homes or remodels can be designed from the start to support your family’s needs.
- You can build a one-floor living or no-step home for any aging family members;
- a separate area for young adults moving back home;
- a space for family members with young kids to maintain privacy.
Financial Benefits
- Shared Costs
- Reduced Care Costs
- Long-term care costs are lowered for aging parents
- Built-in childcare for families with young members
- Potentially Adds to Property’s Resale Value
- If building separate units such as an in-law suite or in-law apartment you can consider the long term benefits such as rental income opportunities if the space is no longer needed for your family in the future.
- Ceasing the opportunity to lower home's energy cost by retrofitting for high energy efficiency
Cohabitation
- Allow family members to be close while also giving that sense of space and independence.
- New designs can be created to support boundaries, while maintaining the connections.
Interested in building or remodeling a custom home? Gilmore Building Co. can help you start planning.
Making a Multigenerational Home Truly Functional
Every family’s situation is different, and it’s important to ensure where your family settles fits its needs best. A challenge families entering into multigenerational homes encountered are limited space for the number of family members, and accommodating different lifestyles. However, a solid plan and design can eliminate some of those challenges.
Common Types of Multigenerational Living Arrangements
In Massachusetts, families generally gravitate toward one of two design models when creating multigenerational homes—separate living units and integrated design. Both approaches support shared living, but they offer different levels of privacy, autonomy, and interaction.
Dual Living Zones: Integrated Design Within a Single Structure
In this approach, all generations share one home, but plan the layout in ways to accommodate all living styles. The designs generally consist of private zones and shared or individual living spaces.
Types:
- Split-Level Homes
- Offer a sense of privacy within a single home
- Developed Private Zones
- Examples: Separated bedrooms and bathrooms; dual kitchens, entrances and shared or independent gathering/living spaces
Benefits:
- More affordable than building separate units
- Easier permitting and zoning
- Encourages daily connection and family interaction
Considerations:
- Requires planning to balance privacy and togetherness
- May need future-proofing for accessibility as family needs evolve
Accessory Dwelling Units
These separate living units, or private suites, are designed as self contained living spaces on the same property as a main home. The Accessory Dwelling Units (ADUs), offer each generation greater independence. These suites are often considered by families who want to be close in proximity while maintaining a sense of privacy. A popular type of ADU is a private suite, commonly known as an in-law suite.
Types:
- Interior Dwelling Units
- Examples: basement or attic apartment
- Attached Dwelling Units
- Example: attached garage with in-law apartment
- Detached Dwelling Units
- Example: carriage home or cottage or detached garage
Benefits:
- Greater privacy
- Easier to accommodate different lifestyles
- Flexibility for changing family needs
Considerations:
- Zoning and permitting
- However, recent Massachusetts legislation has removed a barrier for building ADUs, making them more accessible
- Higher construction or renovation costs
- May require separate utilities/amenities
Enhancing Independence and Privacy within the home
Intergenerational households can benefit from both privacy and independence. Features like separate entrances, private bathrooms, kitchenettes, and soundproofing help each generation live comfortably together without sacrificing personal space or autonomy.
Privacy Features
Separate entrances, while required by Massachusetts law for ADUs, can benefit any home. Operating with multiple entrances can create a greater sense of independence, and allows for family members of different schedules to come and go without disrupting others.
Similarly, soundproofing your home can minimize disturbances. Some highly main reasons people gravitate towards creating this level of privacy are quality of sleep, reduced stress, and comfort and harmony for all. Proper sound insulation can prevent any conflict or consequences that may arise from situations where people are unable to partake in activities because of noise intrusions.
Individualized Features
Individualized features allow people to function separately in their day-to-day lives. Ways to achieve autonomy in a shared household are private bedrooms and bathrooms, an additional kitchen or kitchenette, separate HVAC zones, and individual laundry areas.
Families can also consider dual living areas such as living rooms, dens, and outdoor spaces to allow different generations to relax, host gatherings and partake in activities. These additional spaces may include a garden shed, library, or an additional living room.
When to Start Planning to Welcome Family
The best time to start your planning process to prepare your home to welcome multiple generations is now. Questions to ask as a family to start the process include:
-Where is the best location on the property for additional family members to live? Is it in a single home? Or does there need to be a separate unit?
-If multiple people are moving in, what’s the best way to accommodate everyone comfortably?
-And if extended family members need to sell their current homes first, when should that process begin to align with your timeline for welcoming them?
The answers to these questions should be considered when you set expectations and a timeline. Gilmore Building Co. can help you through the process.
Why Work with Gilmore Building Co.?
Born in Grafton, MA and serving the Central MA and Boston Metro-West, Gilmore Building Co. brings decades of experience building and remodeling custom homes. Our commitment to our “client first” approach ensures that any final product matches your home’s style and your family’s needs. We understand the ins and outs of Massachusetts building codes and zoning and can help you through the process.
Contact us today for a free consultation or to learn more about building opportunities on your property.
