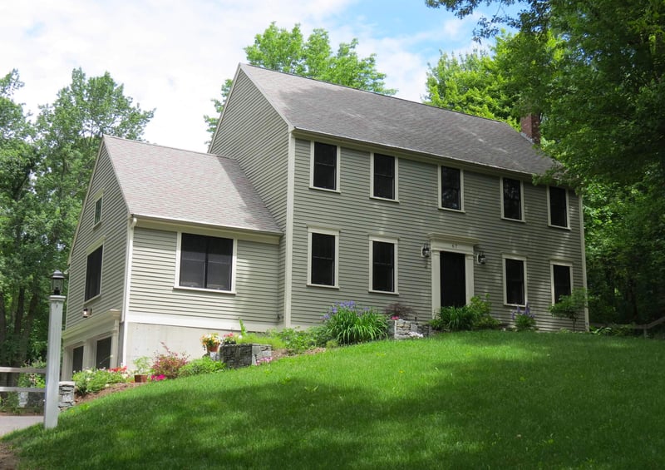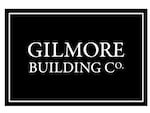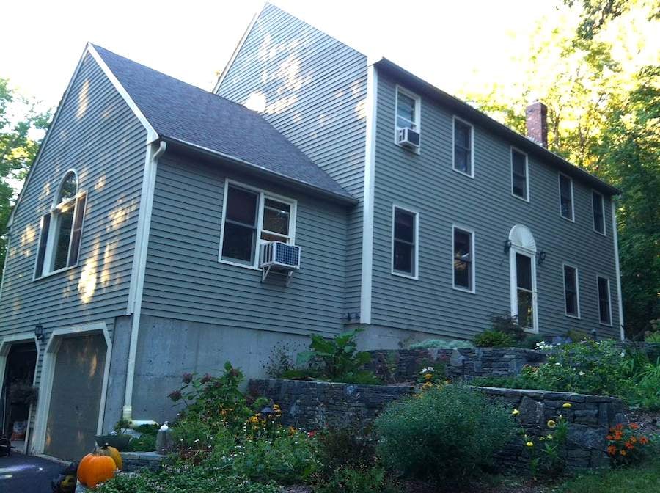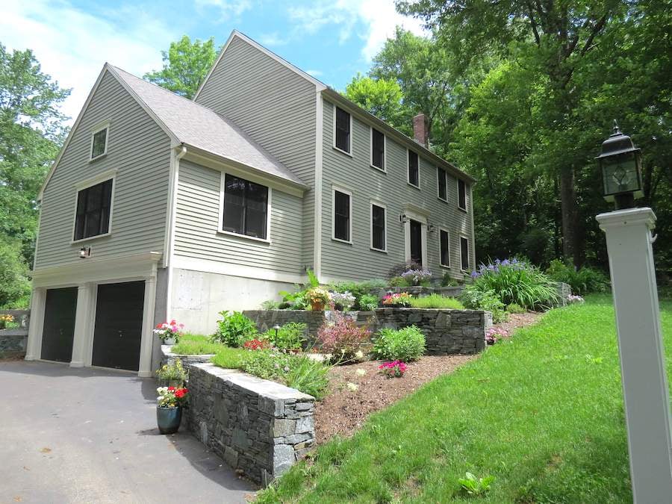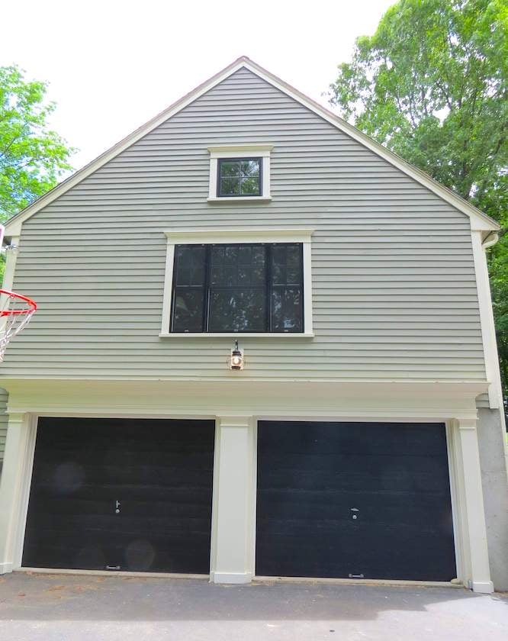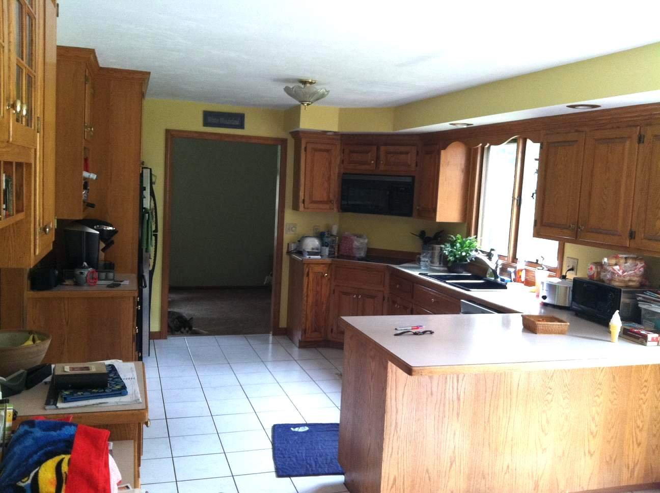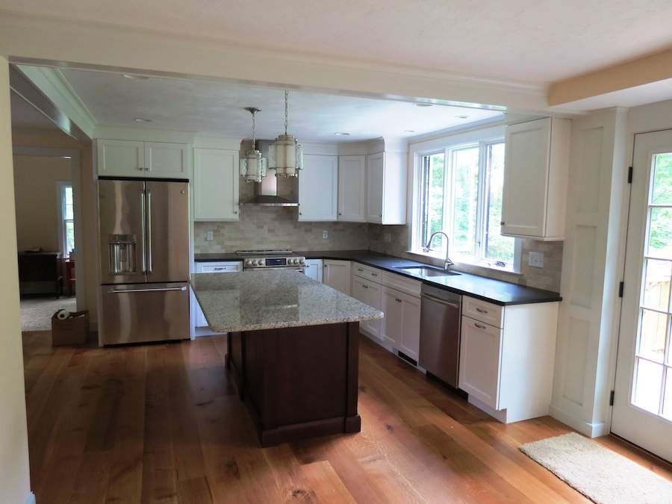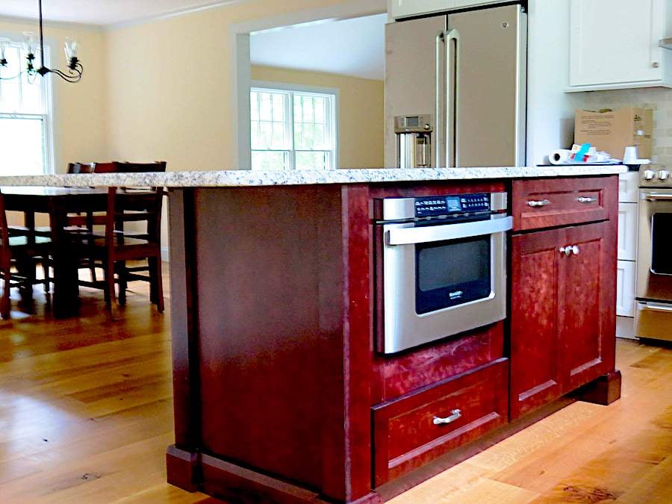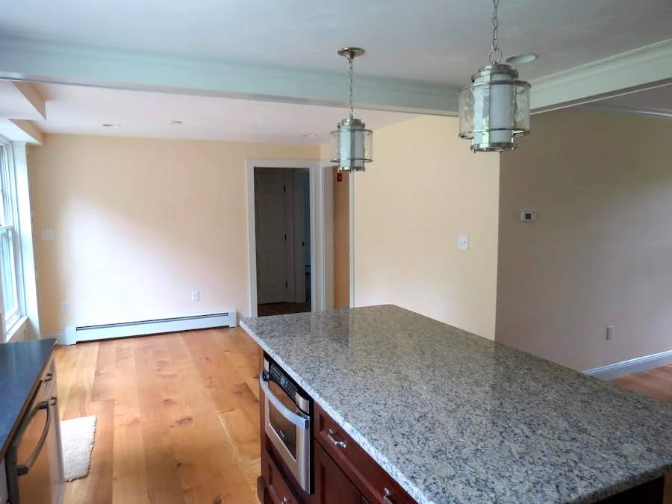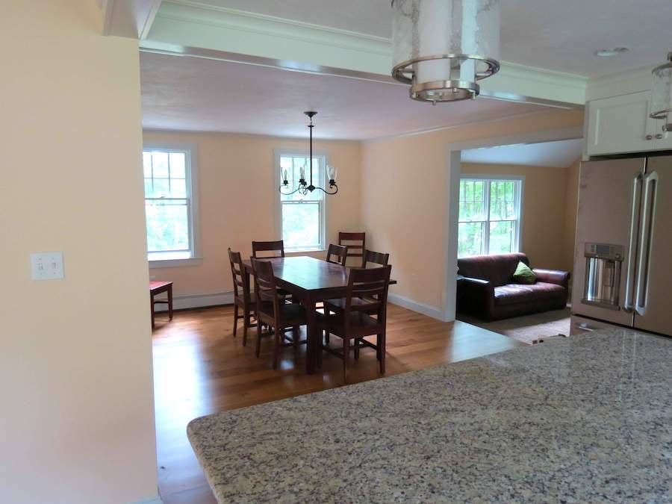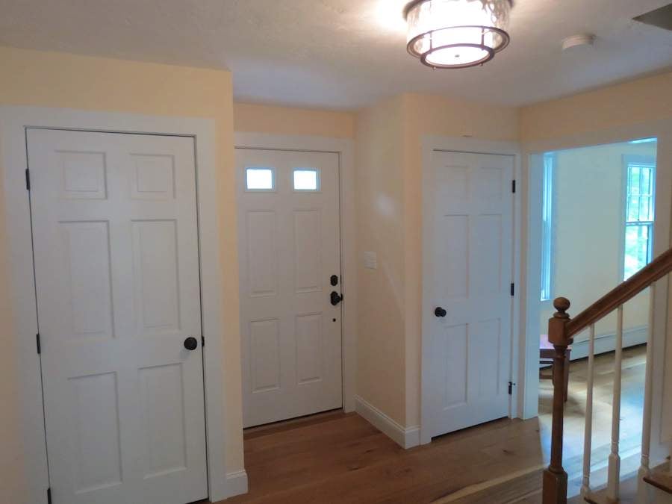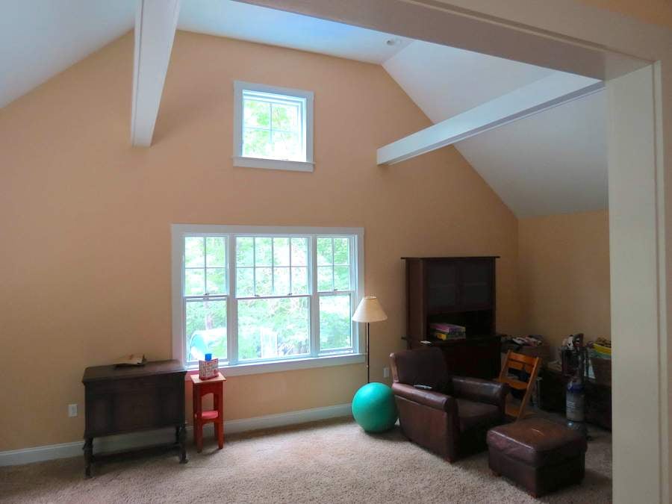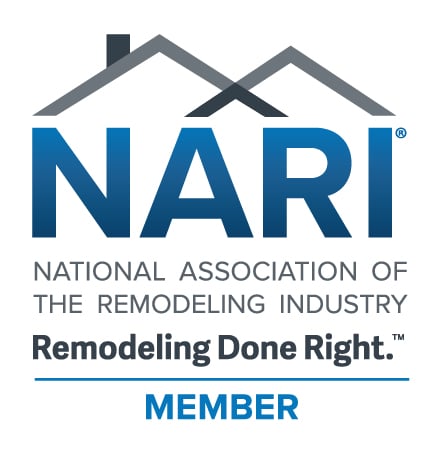Remodeling - Exterior Face Lift | Multiple Rooms | Landscaping | Deck
Project Story And Testimonial
Project Story:
The Client asked Gilmore Building Co to "re-think" the first floor layout of their home to make it work better for the way the family lives now. The Gilmore Building design team turned the orientation of the kitchen, added glass doors and windows to let the "backyard in," and flood the back of the house with light. Also changed, was an existing bath and living room to make it into more of a suite for their growing family. Additionally, the home's exterior was in need of repair and updating, so new windows, doors, and custom designed trim was added across the exterior façade of the home. The end result is a home that is more energy efficient, has a layout that is more in keeping with the way the family lives, and has a façade that is historically inspired.
Testimonial:
"From the design process to the punch list, Gilmore Building Co was wonderful to work with. We would highly recommend Gilmore Building Co!"
