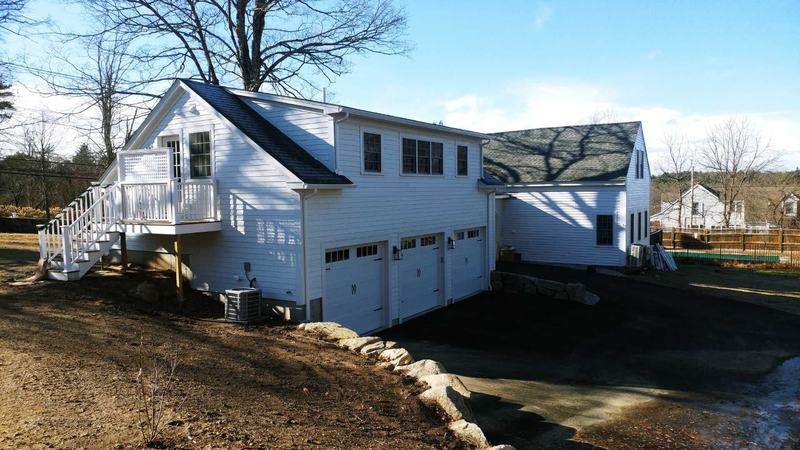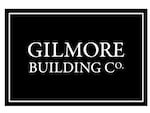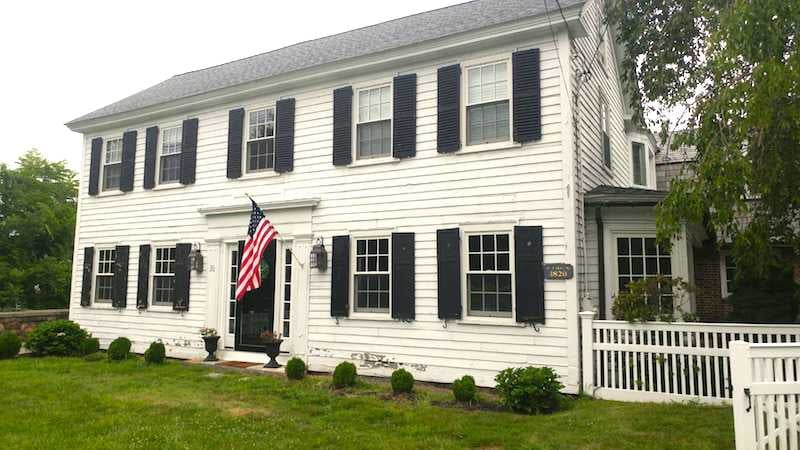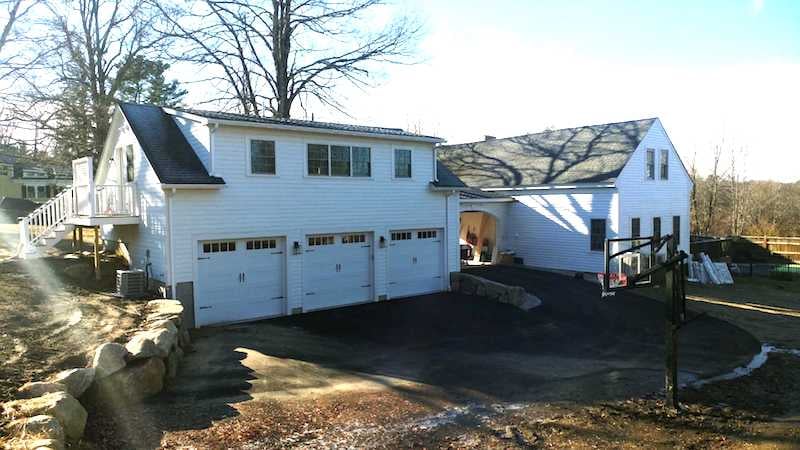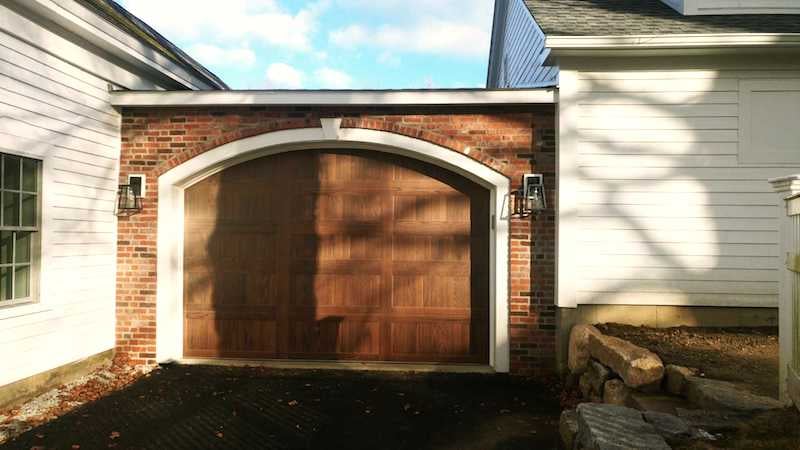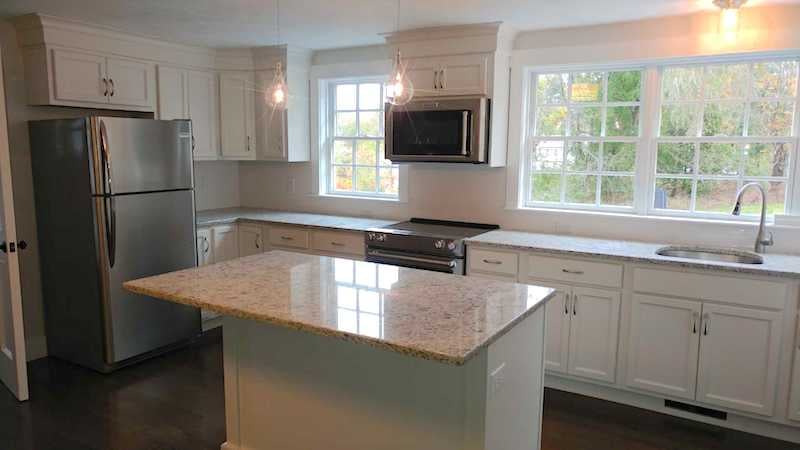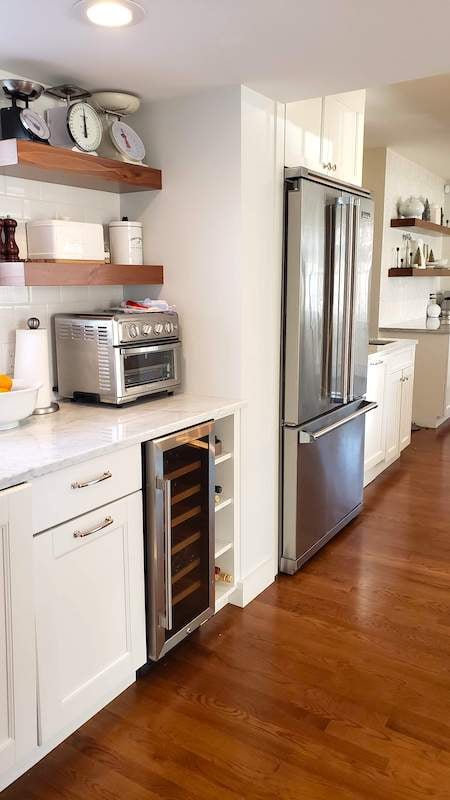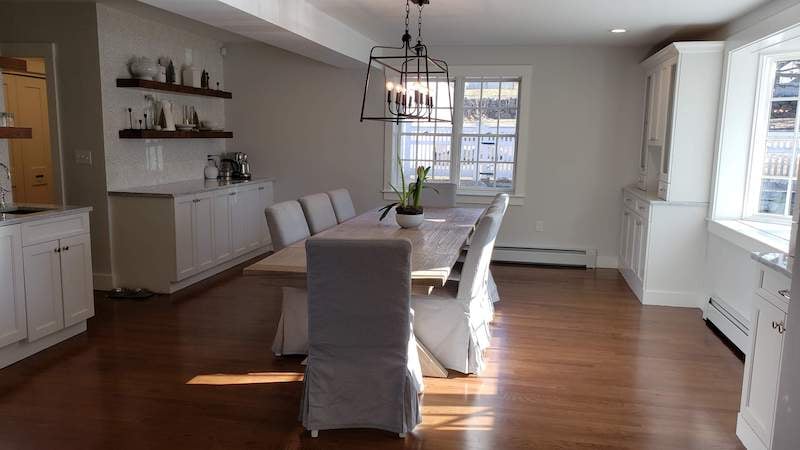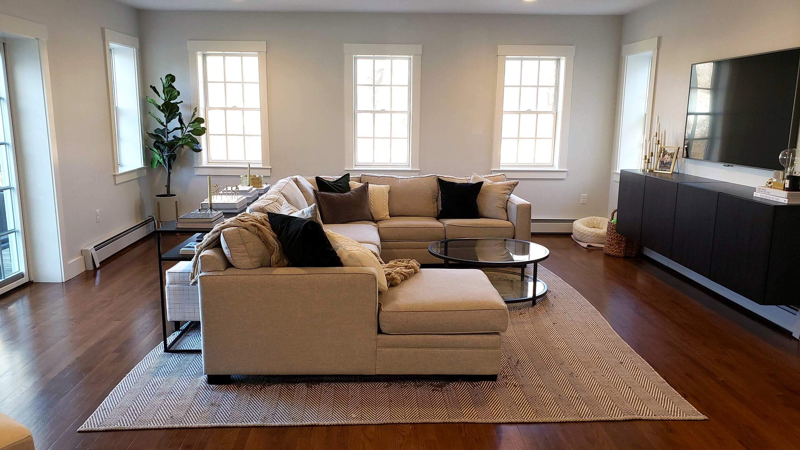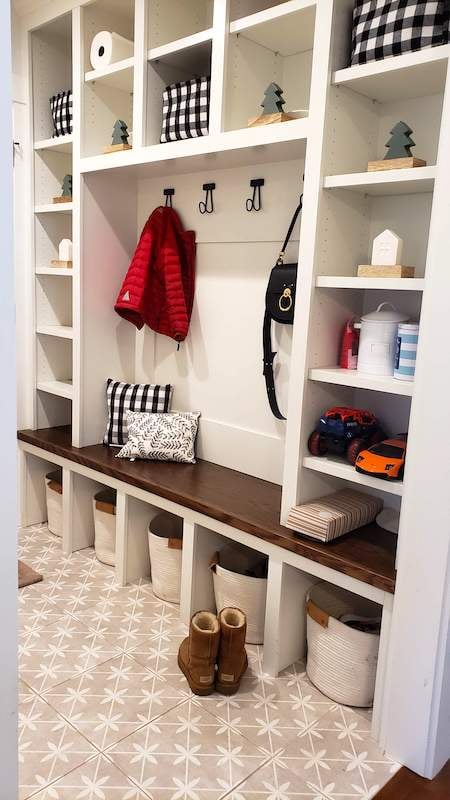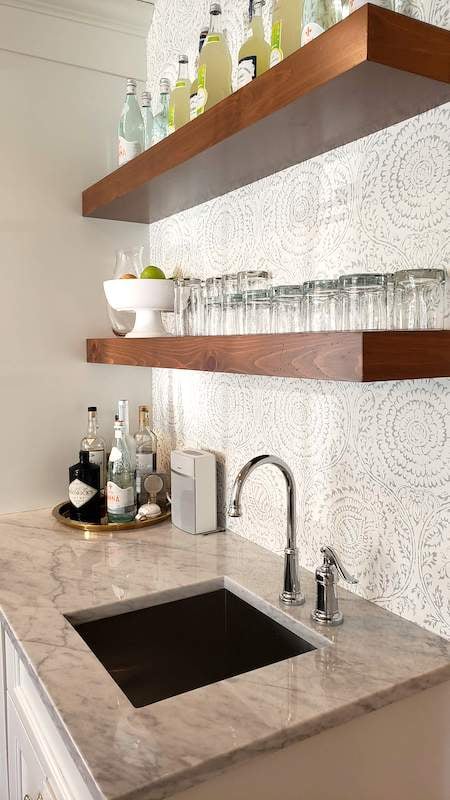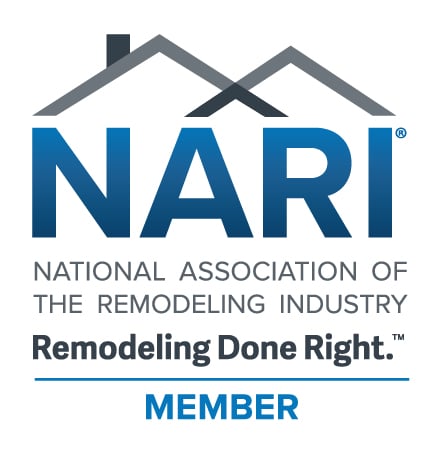Barn Addition Remodel - Carriage House | In-Law Suite
Project Description - A 200 year-old home with barn addition -
This project required remodeling a beautiful New England, 200 year-old, 2-story Colonial home and barn addition. The objectives include: (1) creating a carriage house to house a 1-bedroom in-law apartment located over a 3-car garage space, and (2) remodeling the combined use barn / garage addition to the home to create an extended kitchen and living / recreation space.
The remodeling included expanding the kitchen into the mudroom area, converting the existing one bay garage into a dining room, and converting the barn into a family room, mudroom and 1/2 bath.
Testimonial:
"We found Gilmore Building Co. to be creative in working around the challenges that a 200 year old house presents, conscientious of - and keeping us on - budget.
Our renovation / remodeling project consisted of (1) creating a carriage house type in-law apartment with 1 bedroom and 3-car garage space below, and (2) remodeling the existing barn / garage space attached to our home into an extended kitchen and living area. Not a small or simple project.
Initially, we worked closely with Eric Gilmore and his staff, and once ground broke, worked with our project manager, Jen, and our construction manager, Shawn, who were both terrific and endlessly patient through it all. They were professional at all times, honest to the overall aesthetic of our home, and overall a pleasure to work with.
A year later, we are very happy with the end product and would recommend Gilmore Building Company to those interested."
Image to the right is of the remodeled 200 year-old barn / garage >>>>>>>>>>>
