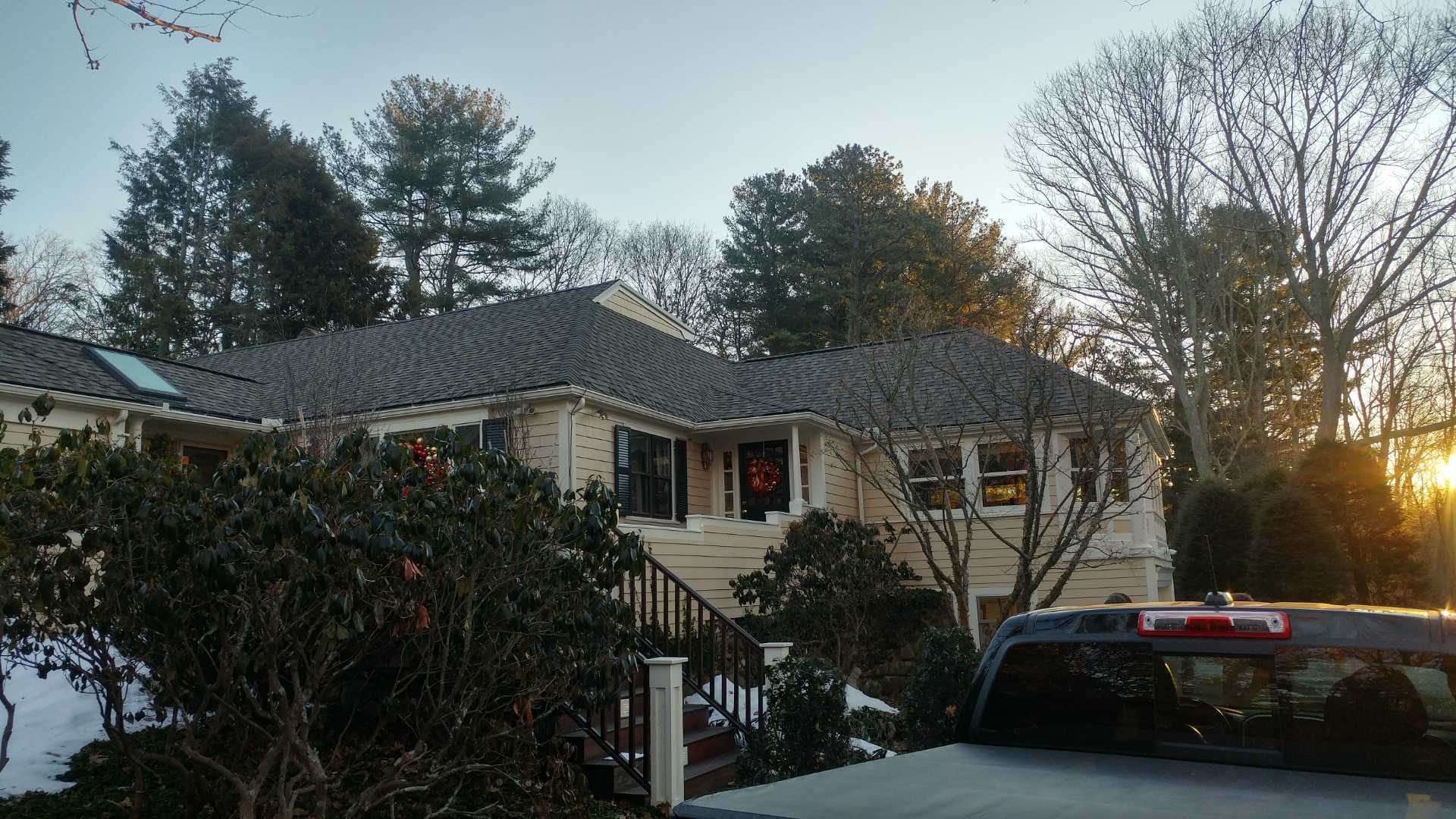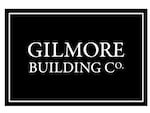PROJECT PHOTOS - HOME ADDITION
Artful Design of a front of home Addition
Project Story
Gilmore Building Co, Inc, worked with the Client and architect to design and build this artistic but functional addition. The Client wished to add a living room off of their existing dining room while also creating additional living space in the basement below it. Finally, the Client asked GBCo to create a formal entry that was more fitting of there home. Blending the new octagonal addition with the new grand entry complete with columns and deck area, which was tied together and grounded by adding the stone cladding on the addition.

Owner's Review / Testimonial:
"We were very satisfied with the approach, execution and final results of what was a complex project to modernize a 100 year old house. The project was a total refurb: structural, heat and / AC and aesthetics. The team at Gilmore was vigilant thought- out and brought the best in craftsmen and technicians to the job."






