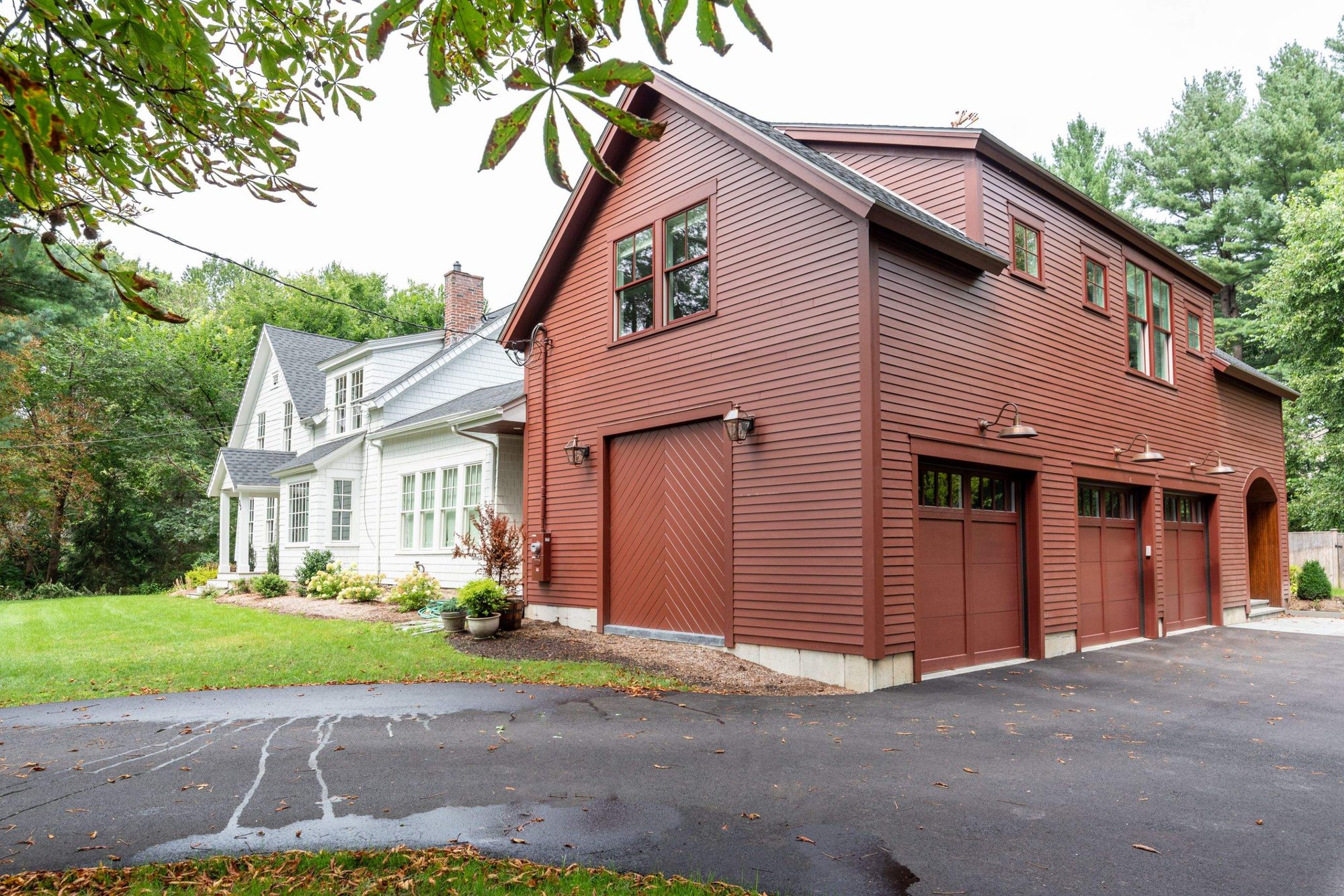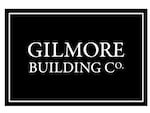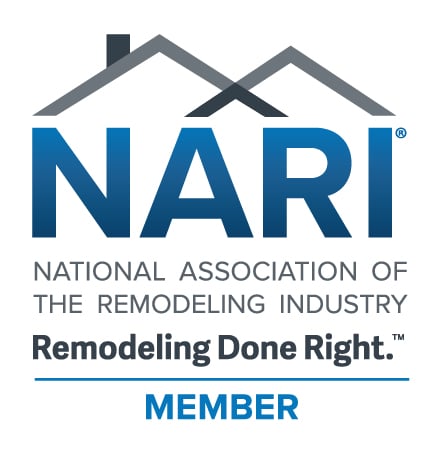PROJECT PHOTOS - HOME ADDITION
Historically accurate addition
Project Story
Gilmore Building collaborated with the owner and SMOOK ARCHITECTS, to create an addition to house a three car garage, mudroom, 3 bedrooms, bathrooms, and a large family room.
The home is an antique colonial, and the addition was to the back of the home. Because of the historical implications, the project required approvals from the historical commission, in order to maintain historical consistency while adding the spaces required for today's way of life.

Click the image below to enlarge:
This is the before addition project picture. The garage and barn were torn down, and replaced with a 3 car garage with bedrooms above, mudroom, eating area, and great room off the back.
New mudroom with ceramic tile laid in a herringbone pattern to mimic the old brick used in the past.
Owner's Review / Testimonial:
"We were very satisfied with the approach, execution and final results of what was a complex project to modernize a 100 year old house. The project was a total refurb: structural, heat and / AC and aesthetics. The team at Gilmore was vigilant thought- out and brought the best in craftsmen and technicians to the job."








