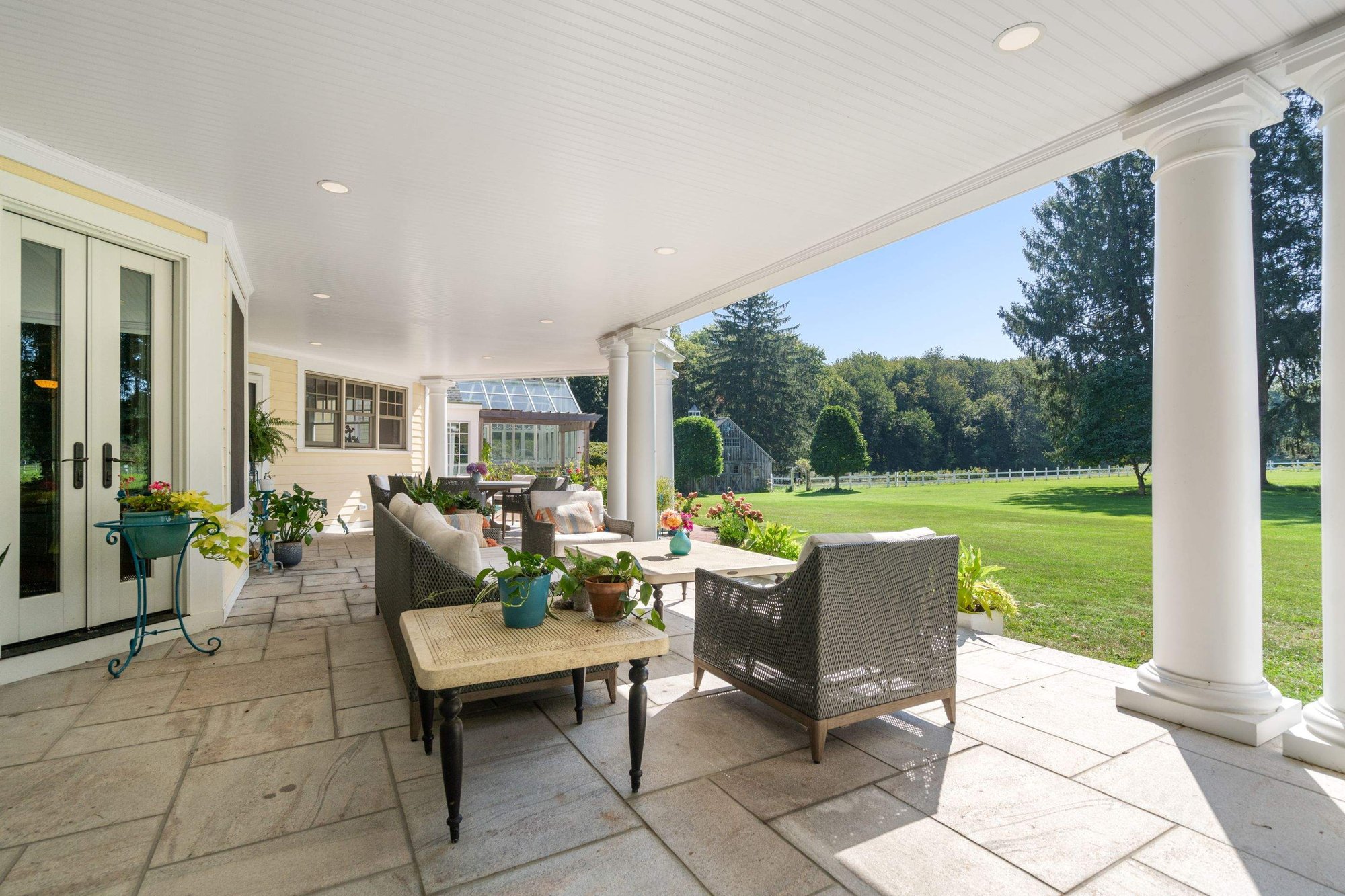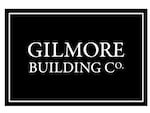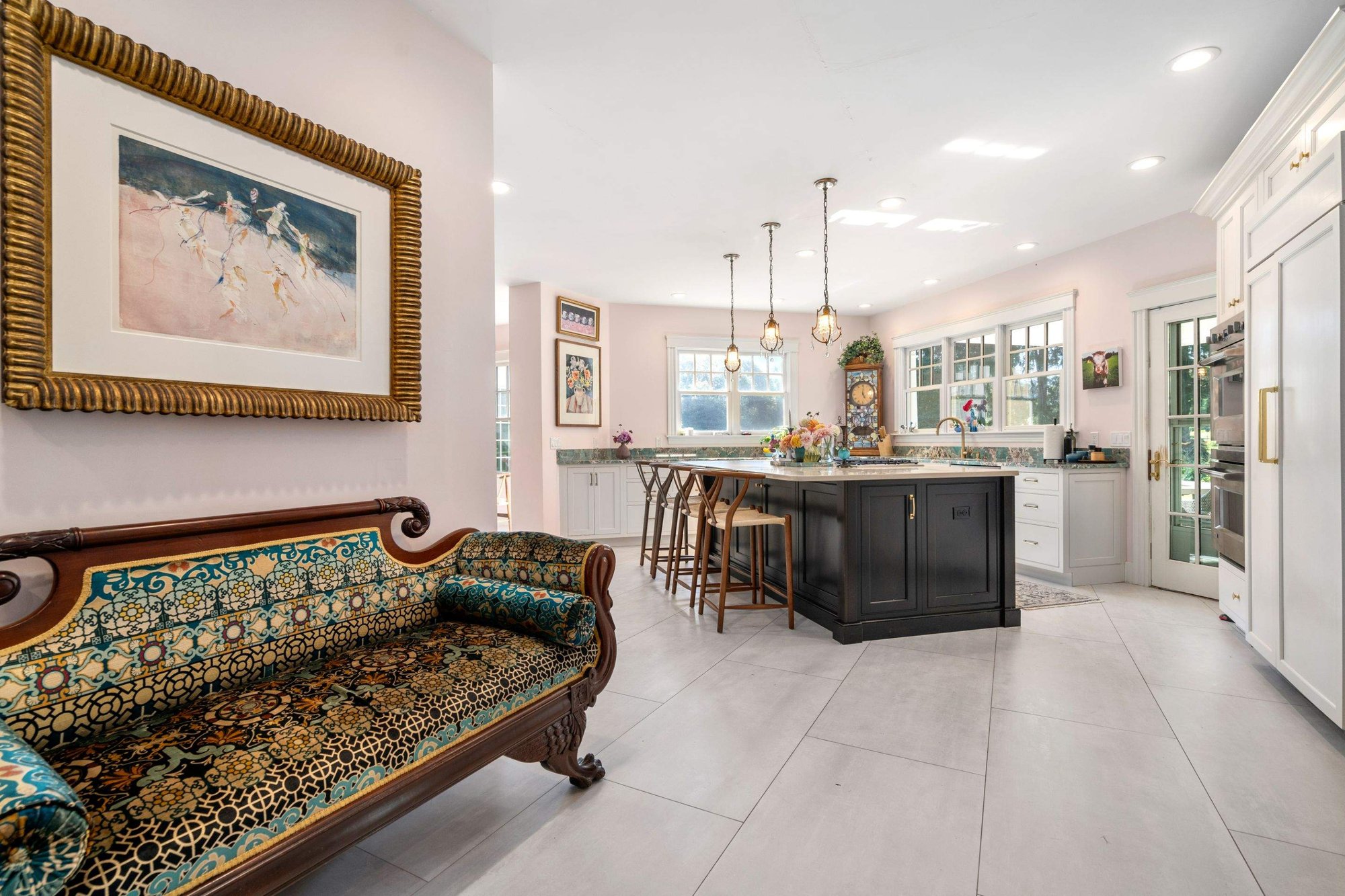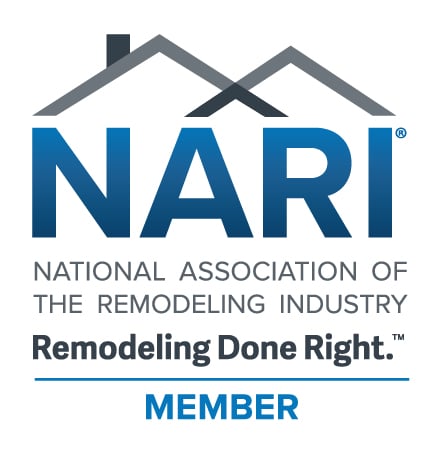Home Remodeling - Whole House
WHOLE HOUSE REMODELING
Project Story
GBCo worked with the Owner and DIMAURO ARCITECTS, INC. of Newport, RI to design this extensive remodeling project. A significant aspect of the remodeling was the inclusion of multiple additions to the main house. These additions provided a new master suite, a sunroom, a roof deck, a covered patio (visible in the photo to the right), an office, and a greenhouse.
The owner's vision was to blend indoor and outdoor living. This was accomplished by having the end wall of the sunroom fold back on itself. This allowed for easy indoor / outdoor living access. Other aspects of the whole-house remodeling include a master bath, dining room, main foyer, kitchen and mudroom.
Another concept the owner desired was to make the home much more energy efficient by updating the heating and cooling systems, adding insulation, and completely controlling the moisture.

Click the image below to enlarge:
Beautiful natural wood island with antique pendant lights that are reminiscent of the original period of the home.
Added 1/2 bath under the grand foyer stairs and new period correct front door. Woodwork style and stain matched to existing millwork.
Owner's Review / Testimonial:
"We were very satisfied with the approach, execution and final results of what was a complex project to modernize a 100 year old house. The project was a total refurb: structural, heat and / AC and aesthetics. The team at Gilmore was vigilant thought- out and brought the best in craftsmen and technicians to the job."








