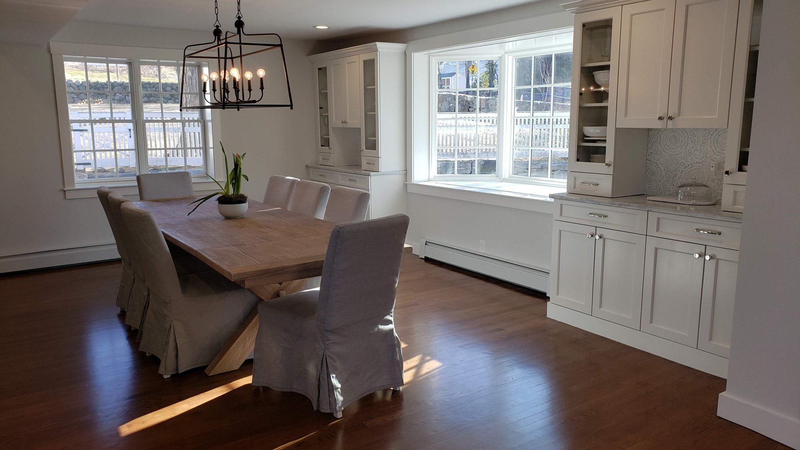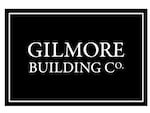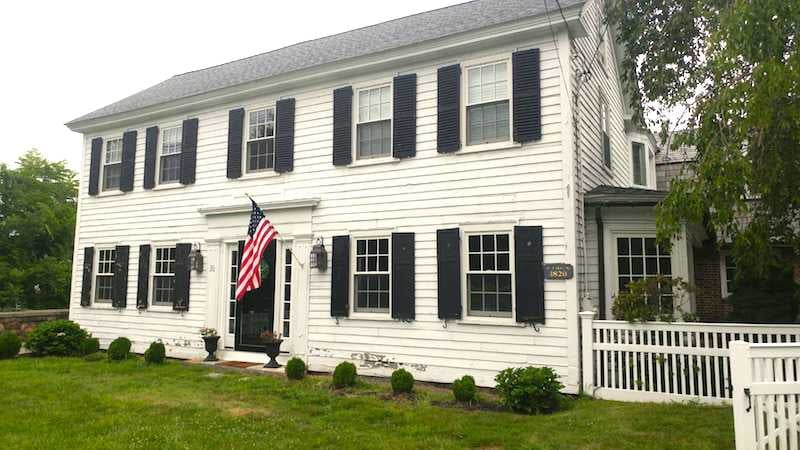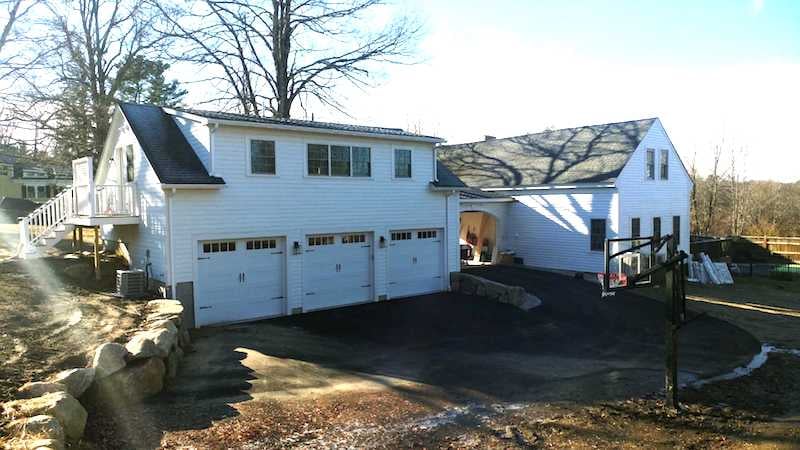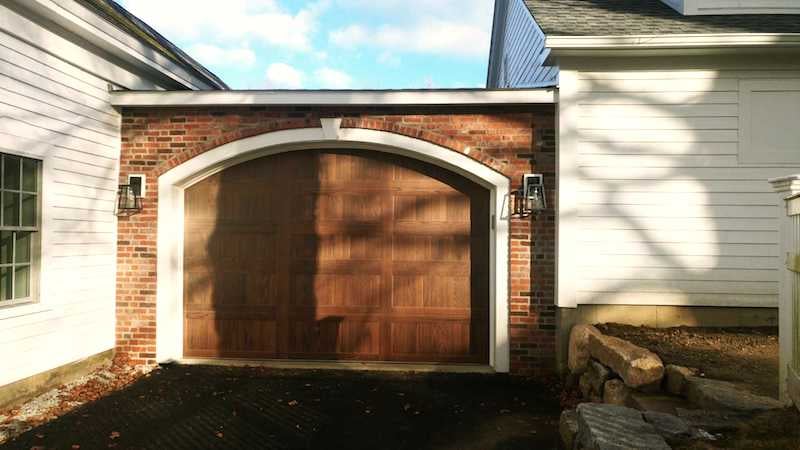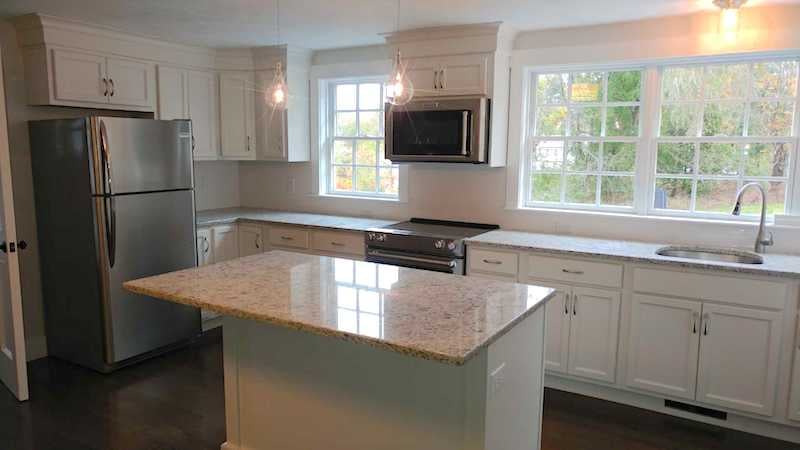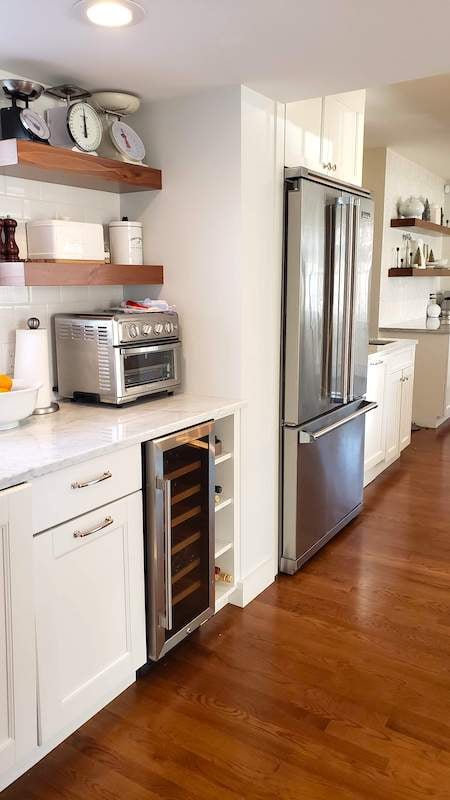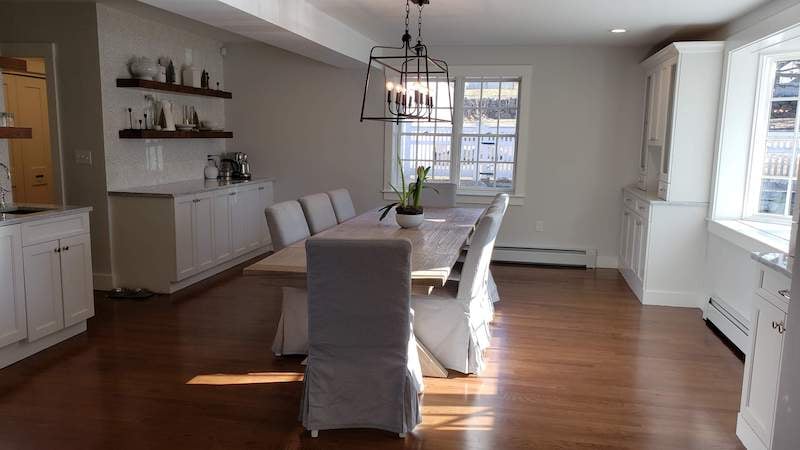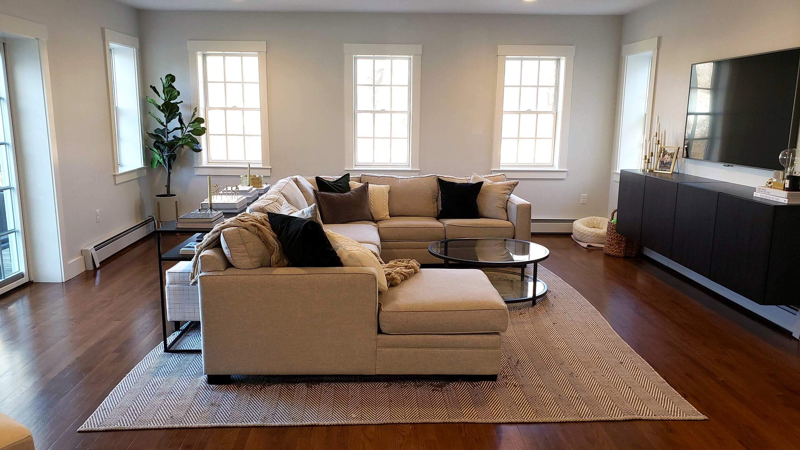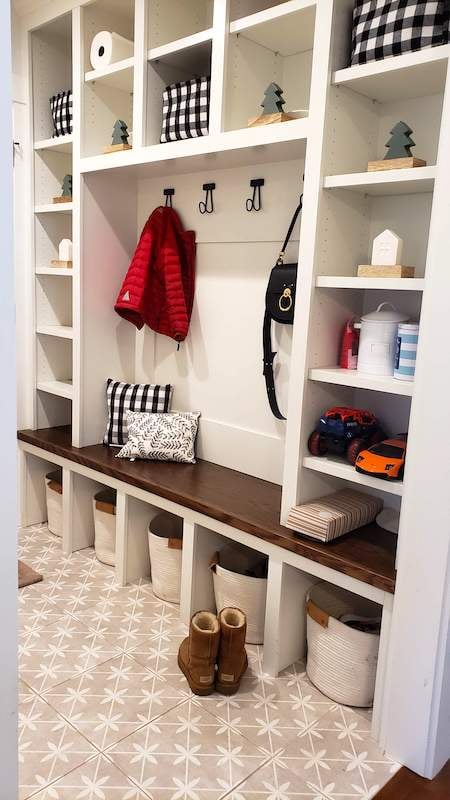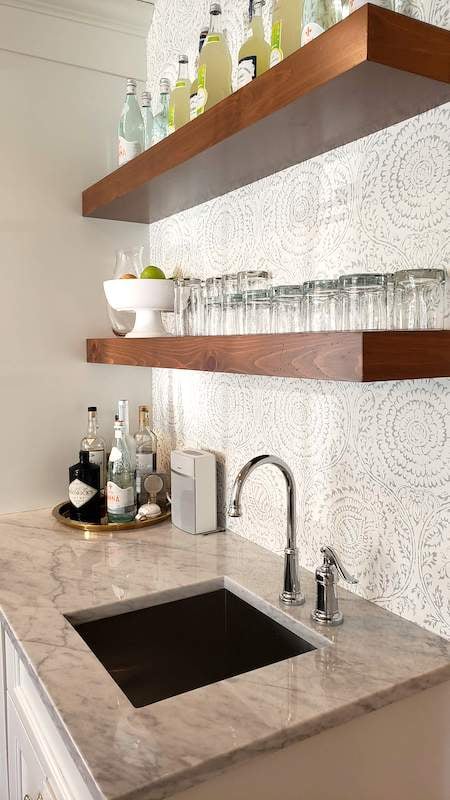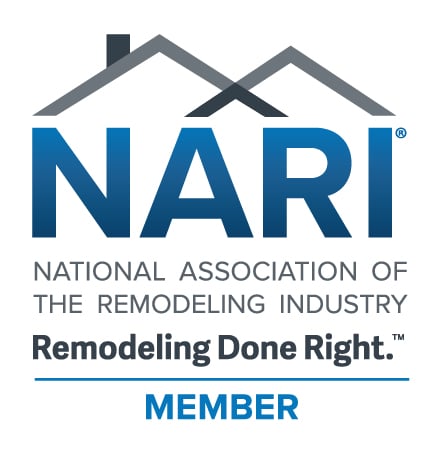200 Year Old Home & Barn Remodel | New Carriage House | In-Law Suite
This project involved remodeling a beautiful New England, 2-story, 200 year-old Colonial home with attached barn. It consisted of (1) creating a carriage house to house a 1-bedroom in-law apartment over a 3-car garage, and (2) remodeling the existing attached combined use barn / garage to create an extended kitchen and recreation space. The kitchen grew into the existing mudroom, the existing 1-bay garage became a dining room, and the barn became a family room, mudroom and 1/2 bath.
Testimonial:
"We found Gilmore Building Co. to be creative in working around the challenges that a 200 year old house presents, conscientious of budget.
Our renovation / remodeling project consisted of (1) creating a carriage house 1- bedroom in-law apartment over a 3-car garage space below, and (2) remodeling the existing barn / garage space attached to our home into an extended kitchen and living area. Not a small or simple project.
Initially, we worked closely with Eric Gilmore and his staff. They were professional at all times, honest to the overall aesthetic of our home, and overall a pleasure to work with.
A year later, we are very happy with the end product and would recommend Gilmore Building Company."
