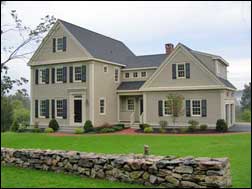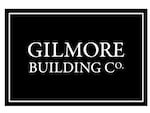How A Home Is Built, Article 2 by Custom Home Builder Westborough MA

Building the Foundation
This is the second article in a series by Gilmore Building Co., Inc., a custom home builder in Westborough, MA that will describe the building of a New England style new old home. In the last article, the discussion was about creating site access and installing the well. To review any of the previous articles, click here to browse under the Custom Home Building category. 
If you have wondered how a new home is built, just follow the construction story in each new article. The articles will take you through the construction process using pictures and descriptions. It is expected that a new article will be published about every week.
To be notified each time there is a new article, type your email address in the "subscribe" box to the right >>>>>. If you have questions, please write them in the comment box following each article post.
Building the Foundation: Excavating, Reinforcing, Waterproofing and Pouring the Concrete
Once the well is installed, its water quality approved and the building permit issued, the foundation building process begins. Please see the photo images immediately below.
Since the home will have a full basement, the first step is to excavate the soil where the foundation will be built. Immediately upon removing the soil, forms are erected for the wall support footings and then the forms are filled with concrete. Next, drains that will keep groundwater from pushing up against the basement floor slab are put in place. These are gravity drains that will terminate on the ground surface down gradient from the home.
With that complete, it is time to erect the foundation wall concrete forms and install the reinforcing steel which will prevent wall cracking. Next, the wall concrete is poured into the forms. When the concrete has cured sufficiently, the forms are stripped and the waterproofing system is built. The waterproofing system consists of an impermeable membrane fixed to the outside of the concrete walls that works in conjunction with a continuous gravity drain that runs along the footings.
 |
 |
 |
 |
Project Description
The home owners, with the assistance of Gilmore Building Co., Inc., (a custom home builder in Westborough, MA) collaborating under the discipline of the design build process, are constructing a New England style new old home. The new old home shown in the picture above is typical of a new old home. New Old Homes are so named because they are designed to have the look and feel of the elegant homes that lined Main Street 200 or more years ago. However, they are built with the floor layouts desired today and the latest in low maintenance, high efficiency systems and materials.
The home being constructed is a decorated Greek Revival style from the 1860's era. It will be a single-family, two-story home having approximately 3500 sq. ft., 2 1/2 baths, 4 bedrooms and a 2-car garage.
The Next Article
The next article, Article #3 will cover building the septic system leach field.
