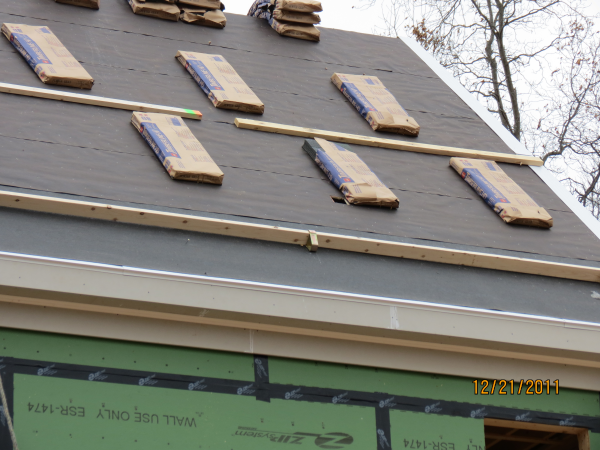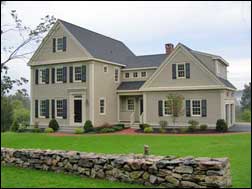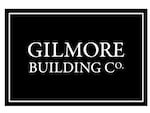How A New Home Is Built, Article 5 by Custom Home Builder Upton MA

Making the Roof Weather-Tight
This is the 5th article in the series, "How A New Home Is Built." The series describes step-by-step the building of a New England style new old home. The previous article discussed the 1st floor framing. To review any of the previous articles, click here to browse the list of articles under the Custom Home Building category.
It is expected that a new article will be published every week or so. To be notified each time there is a new article, type your email address in the "subscribe" box to the right >>>>>. If you have questions, please write them in the comment box following each article post.
How It's Done
The system that makes up the roof determines the success a home's roof will have in keeping water out. The roof system includes the pitch of the roof, under roof ventilation, insulation, sheathing and the combination of moisture / water barriers. This discussion focuses on sheathing and the moisture / water barriers.
The sheathing being used is the Zip System Roof Sheathing manufactured by J. M. Huber Corporation. Huber reports that the sheathing is composed of OSB (oriented strand board) which is combined with a moisture resistive barrier, Precipitek. The joints between the panels are taped. The combination provides high structural strength and reduced moisture permeability.
The other moisture barriers being used are listed below. The components can be seen "as installed" in the photos below.
> Although not required by the Zip System's manufacture, the Zip System's moisture barrier is being supplemented by adding 15# roofing felt placed over the Zip panels. It is the black material running horizontally across the roof starting at the roof peak.
> 54 inch wide ice and water shield is installed at the eaves. This prevents water that might move up the roof from the gutter line from entering the structure. It is the black material running along the edge of the roof at the gutter line. It is a puncture self-sealing membrane that adheres to the roof sheathing with an adhesive.
> Aluminum drip edge panels are installed along all the eaves and also along the roof's rakes. At the rakes, the drip edge resists water being forced by wind under the roofing felt and onto the sheathing.
> 30-year warranty architectural asphalt impregnated roof shingles.
 |
 |
Project Description
The home owners and Gilmore Building Co., Inc. are collaborating under the discipline of the design & build process to construct a historic New England style new old home. The home will be an 1860's Greek Revival style. It will have 2 1/2 baths, 4 bedrooms and a 2-car garage.
The George Estabrook shown in this picture is a typical new old home. New Old Homes are so named because they are designed to have the look and feel of the elegant homes that lined Main Street New England 200 or more years ago. However, they are built with the floor layouts desired today and the latest in low maintenance, high efficiency systems and materials.
named because they are designed to have the look and feel of the elegant homes that lined Main Street New England 200 or more years ago. However, they are built with the floor layouts desired today and the latest in low maintenance, high efficiency systems and materials.
The Next Article
The next article, Article #6 will cover insulating the home.
About The Builder
Gilmore Building Co., Inc. provides custom design and building services for new homes and home remodeling. The specialty is historic New England architecture and creating New Old Homes like the George Estabrook shown above. The Company serves homeowners in Central MA, Metro-west Boston, Westborough, Hopkinton, Southborough, Northborough, Shrewsbury, Boylston, Sutton, and Upton, MA.
