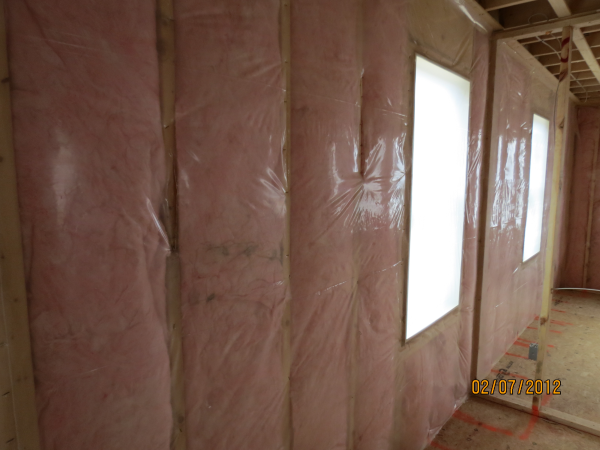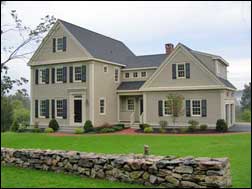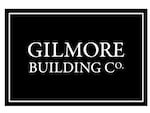How a New Home is Built, Art # 6 by Custom Home Builder Shrewsbury MA

Assuring Heating and Cooling Energy Efficiency
This is the 6th article in the series, "How A New Home Is Built." The series, presented by a custom home builder in Shrewsbury, MA, describes step-by-step the building of a New England style home. The previous article, Making the Roof Weather Tight discussed building the roof's water barrier system used to keep moisture out.
To review any of the 5 previous articles, click here for the list of articles under the Custom Home Building category. To be notified each time there is a new article, type your email address in the "subscribe" box to the right >>>>>. Have questions? Please write them in the comment box following the article post.
How It's Done
It is the effectiveness of the multi-component system used that determines the success a home has in efficiently utilizing the energy used for heating and cooling. For a home located in New England, the system includes at least the air flow barrier associated with the sheathing, the thickness of the exterior walls afforded by the stud dimensions, the insulation material, the windows, the doors, the moisture barrier and where in the home the insulation is applied.
The system used in this home exceeds the International Code Council's "International Residential Code 2009." The exterior wall sheathing is the Zip System Wall Sheathing as manufactured by J. M. Huber Corporation. Huber reports that the sheathing is composed of OSB (oriented strand board) which is combined with a moisture resistive barrier, Precipitek. The joints between the sheathing panels are taped. The combination provides high structural strength and reduced air leakage.
The exterior wall studs are 2 inch X 6 inch. This allows the use of high-density R-21 fiberglass insulation. The vapor barrier is polypropylene film. In the attic areas the insulation material is blown-in dry dense pack loose fill that provides an R factor of about 38. Of course any gaps are filled with spray-on foam.
The windows are double pane, Argon Gas filled (provides insulation) and have a coating that provides Low Emissivity ("Low E", it reflects heat back into the room or back out doors) by Pella.
 |
 |
 |
 |
The Next Article
It is expected that a new article will be published every week or so. The next article, Article #7 will cover interior finishing details.
Project Description
The home owners and Gilmore Building Co., Inc. are collaborating under the discipline of the design & build process to construct a historic New England style new old home. The home will be an 1860's Greek Revival style. It will have 2 1/2 baths, 4 bedrooms and a 2-car garage.
The George Estabrook shown in this picture is a typical new old home. New Old Homes are so named because they are designed to have the look and feel of the elegant homes that lined Main Street New England 200 or more years ago. However, they are built with the floor layouts desired today and the latest in low maintenance, high efficiency systems and materials.
named because they are designed to have the look and feel of the elegant homes that lined Main Street New England 200 or more years ago. However, they are built with the floor layouts desired today and the latest in low maintenance, high efficiency systems and materials.
About The Builder
The custom home builder in Shrewsbury, MA is Gilmore Building Co., Inc. The Company provides both design and building services for new homes and home remodeling. Its specialty is historic New England architecture and creating the New Old Home. The Company serves homeowners principally in Central MA and Metro-west Boston.
