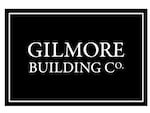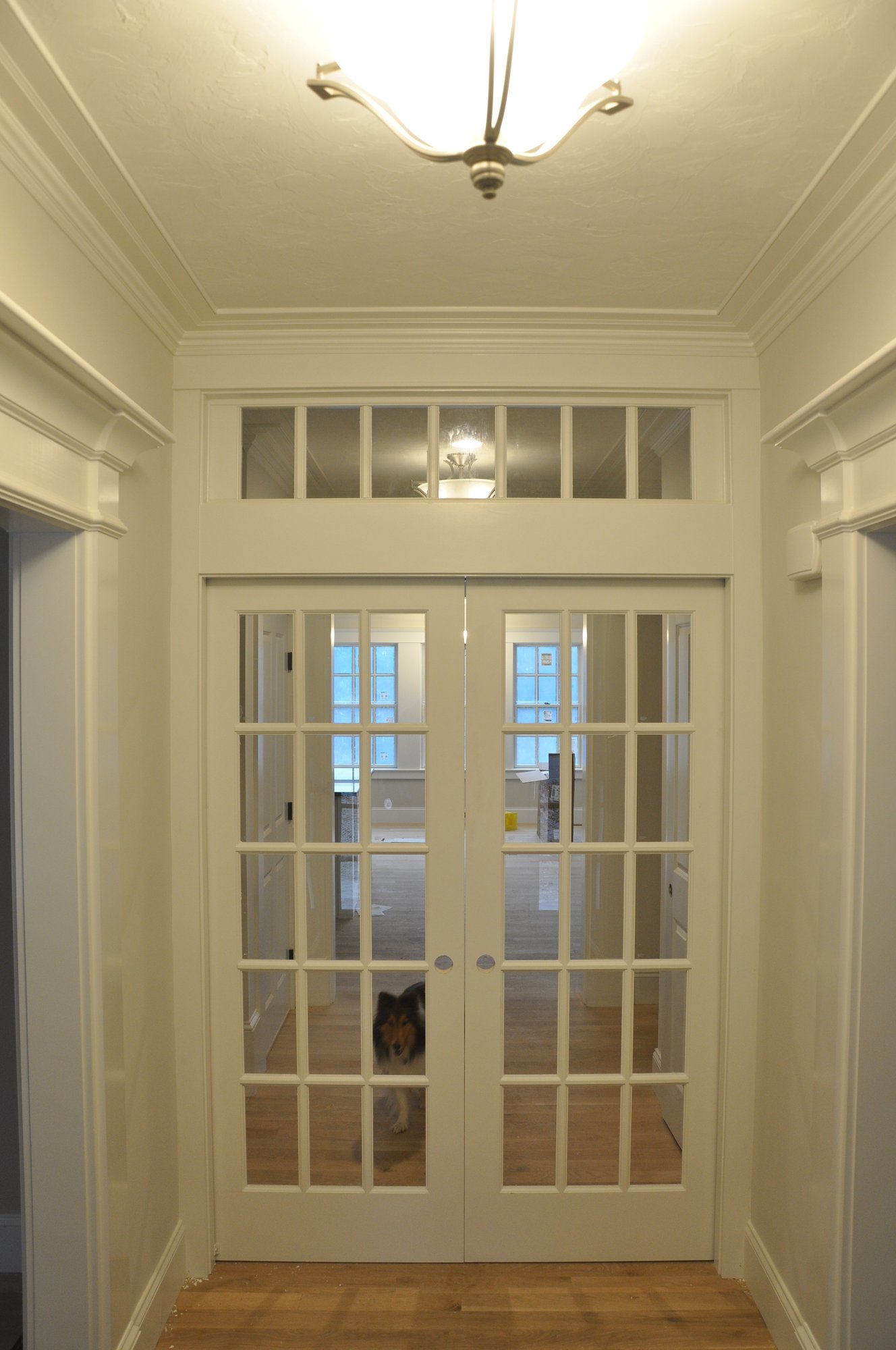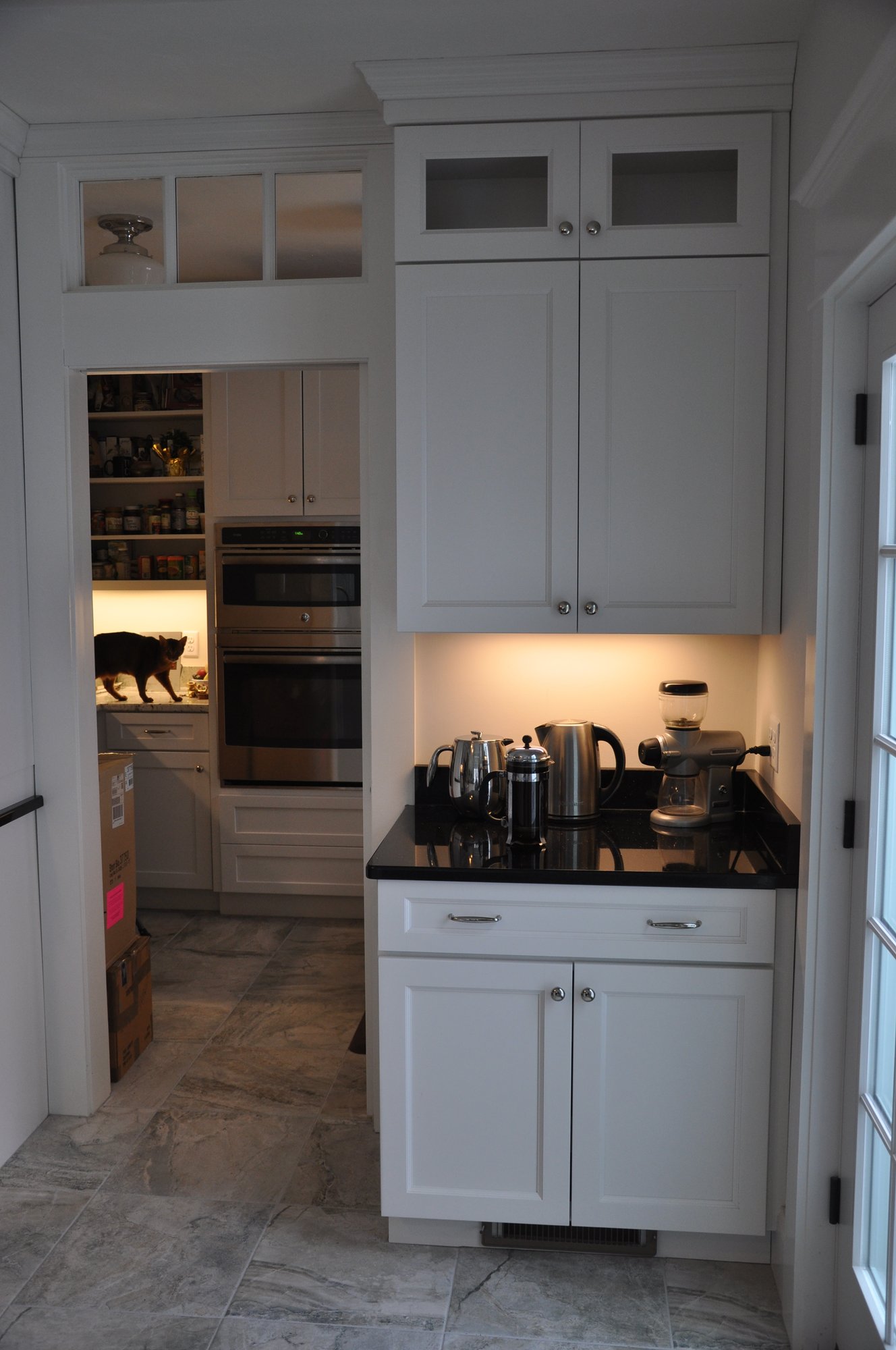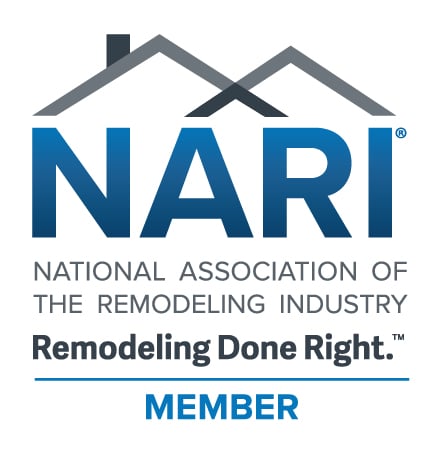Custom Design New Old Home - The Aberg
Classic Greek Revival Style Home with Barn
The New Old Home Concept:
The concept of a New Old Home means it looks 200 years old from the curb but it is fully modern inside complete with all the conveniences need by a family today. It looks classic old New England but its new construction meaning it is energy efficient and has low maintenance requirements.
Project Description:
The Aberg Home is a new old home, a traditional New England style farmhouse. This design rose from a collaboration between the Abergs, two architects: Rey Architecture and John Marro, III AIA, and the Team Leader, Gilmore Building Company, Inc. of Grafton, MA ("GBCo").
The Aberg’s came to GBCo with a well defined list of interior features they considered to be “must haves,” but they did not have the exterior look defined. Their simple instructions were - “Make our home look like it was built in the 1800’s and make it consistent with the classic Greek Revival, Italianate, and Queen Anne homes located along Grafton's South Street."
The project team created a classic Greek Revival style home with its gable to the road. This style is known architecturally as a "Gable Front and Wing" with the wings lower than the main gabled section of the home. This style was very popular in New England during 1825 - 1860. Other details are wide friezes, emphasized cornice lines, ornate entry doors, and classic Greek columns.
However, the interior was given a modern wide open layout that was specific to the owner’s needs. Also, the home was built utilizing today’s most efficient and technically advanced technologies and building science principles. The first floor contained a large open “clean” kitchen for entertaining that opens up to the great room and dining area, and a second “baking/dirty” kitchen for food prep. The second floor contains two bedrooms, 2 baths and an art studio.
Upon completion of the home, the owner asked to create a workshop / barn in the back of their property. A 1-story structure, with red board and batten siding was built into the existing hillside, which minimized its impact upon the overall property.

Testimonial:
The GBCo staff were thrilled when they learned the Abergs were willing to share their experience with planning, designing and building their traditional New England style home. So, in the video to the right you will see pictures of the home and hear Mr. Aberg recount his happy design-build story.









